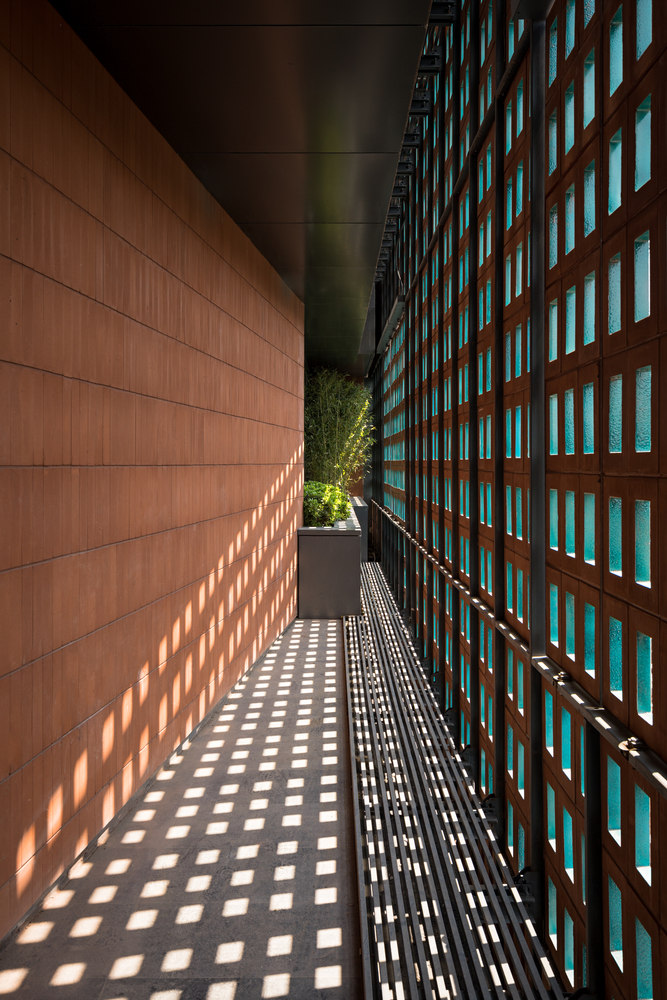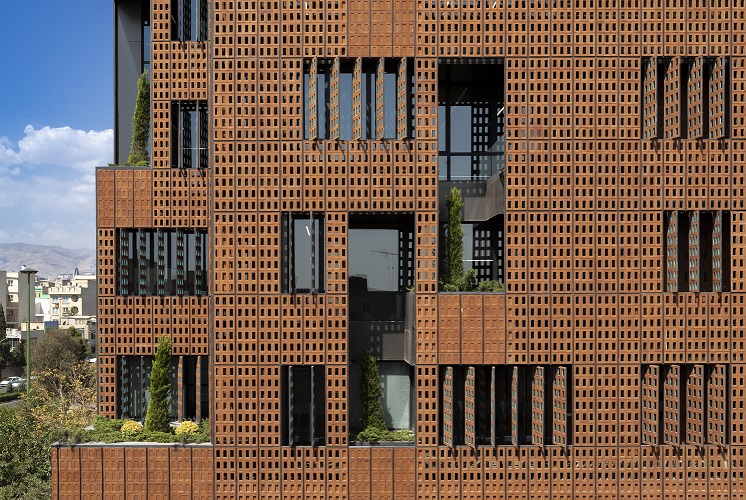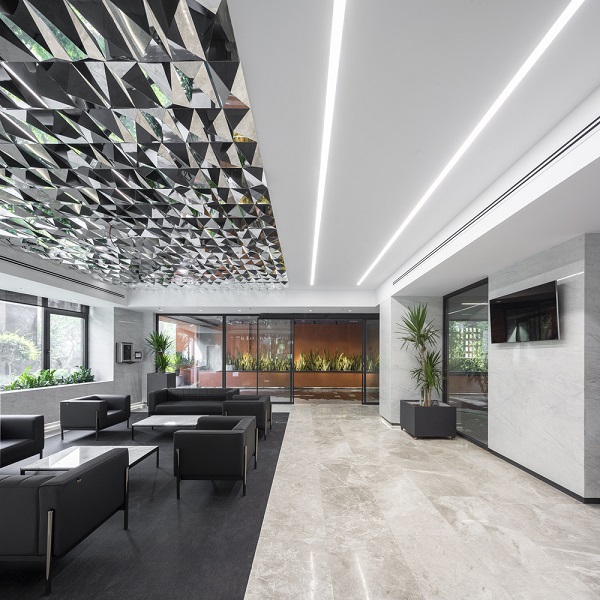
اختصاصی هنر و معماری آبگینه :
(توضیحات معمار پروژه)
ساختمان اداری شریف (یا ساختمان اداری پیکاسا)
موقعیت: تهران، خیابان آزادی ، خیابان اکبری، خیابان ناهید
معمار/معماران: هومن بالازاده (هوباطرح)
تیم طراحی پروژه: الهام سیفی آزاد ، سامان سلیمانی ها ، مونا رضوی ، سعید فرشباف ، داوود رئیسی
کارفرما: گروه داناک
سال اتمانم پروژه: ۲۰۲۰ میلادی
مساحت زیربنا: ۷۲۰۰ متر مربع
تاسیسات مکانیکی: بهرام اکسیری
تاسیسات الکتریکی: امین خانیکی
سازه: مجید نقی پور
تصویر سازی سه بعدی: سامان سلیمانی ها ، مونا رضوی ، سعید فرشباف
عکس: محمد حسن اتفاق ، پرهام تقی اُف




ساختمان اداری پیکاسا (Peykasa) به سفارش اساتید دانشگاه و به عنوان یک فضای کاری مشترک، در مجاورت دانشگاه صنعتی شریف طراحی شد. این طرح بر روی یکی از سازه های موجود اجرا شد. براساس معیارها، قرار بود که یک بنای متناسب با ساختمان های آجری موجود در پردیس دانشگاه طراحی شود. بنابراین، چالش اصلی، تدوین فرمولی بود که ماهیت معماری دهه ی ۱۹۶۰ میلادی را در خود زنده نگاه دارد و همزمان، بتواند آن را با فضای معاصر یک موسسه ی مبتنی بر فناوری ترکیب کند.
سایت این پروژه همجوار با یک پارک محلی و در فاصله ای نزدیک به پارک عمومی طرشت واقع شده است. بر همین اساس، فضاهای سبز به کار رفته در نمای خارجی و داخلی ساختمان را می توان به نوعی نشات گرفته از فضاهای سبز مناطق مجاور این ساختمان اداری دانست. این نوع از طراحی، باعث ایجاد یک موجودیت همگن در مقیاس شهری شده است. علاوه بر این، اتصال دو مسیر دسترسی فرعی در دو طرف ساختمان، باعث تشکیل یک میدان شهری شده است. به این ترتیب، مرز بین ساختمان و شهر رفته رفته کمرنگ می شود و محو می گردد.


تضاد و تناقضی که بین جهان طراحی به کمک نرم افزار و دنیای فیزیکی واقعی وجود دارد، باعث مطرح شدن مباحثی همچون درونگرایی در مقابل برونگرایی، استحکام در برابر شفافیت و انعطاف پذیری در نما، سازگاری در مقابل تغییرات مناظر شهری و همچنین مناطق عمومی در برابر مناطق خصوصی می شود. با وجود تمام این ابهامات و تناقضات، تصمیم بر این شد که یک موجودیت همگن از نظر فرم و متریال ایجاد شود.
آجر توخالی مورد استفاده در این پروژه، با متعادل سازی لبه خارجی آجرهای سنتی ۲۰*۱۰ سانتی متری استفاده شده در ساختمان های دانشگاه شریف (در سال ۱۹۴۰ میلادی) شکل گرفت. حاصل این ایده، آجرهایی ۳۲*۱۹٫۵ سانتی متری است که با یک طوق براق ۲۰*۱۰ سانتی متری پوشانده شده اند.


ترکیب بلوک های آجری قدیمی و فناوری های حاصل از طراحی به کمک نرم افزار، منجر به تشکیل صفحات آجری ای شد که هم اکنون، کل نمای ساختمان را تشکیل داده است. این صفحات می توانند خود را به صورت اتوماتیک، و براساس نوع و میزان تابش نور خورشید در طول روز، تنظیم نمایند. این سیستم را می توان با فناوری های دیجیتالی نمای خارجی و داخلی ساختمان مشابه دانست.
عدم استحکام (شفافیت)، حساسیت (اتصال به دنیای خارج) و چندرسانه ای بودن (انتقال داده) از مهم ترین ویژگی های عصر الکترونیک هستند. این پروژه در تلاش است که بینشی متناسب با این موضوعات متناقض ایجاد کند. و هدف، معرفی این ساختمان به عنوان یکی از پیشگامان صنعت الکترونیک است!



ارتباط بین آجر، به عنوان یک متریال سنتی ساختمان سازی، و دنیای الکترونیک و تکنولوژی های پیشرفته، نیاز به یک واسطه دارد. این ساختمان تلاش می کند که راه حلی برای این مسئله ارائه دهد. فضاهای داخلی بسته و نیمه باز ساختمان، برای محو شدن مرز بین داخل و خارج و همچنین برای ایجاد تصورات و ادراکات گوناگون در طول شبانه روز، طراحی شده است. فعالیت های داخلی، در هنگام شب نمایان می شوند و به این ترتیب، ساختمان از درونگرا به برونگرا تغییر حالت می دهد. از سوی دیگر، فضاهای کاری موجود در ساختمان، فضاهایی نیمه باز و باز هستند و برای تفکیک و تعریف هر کدام از آن ها، از مرزهای سبز بهره گرفته شده است.










Sharif Office Building
Tehran, Iran
Architects: Hooba Design
Architect In Charge: Hooman Balazadeh
Design Consultant: Hooba design
Project Manager: Elham Seifi Azad
Design Team: Elham Seyfiazad , Saman Soleimaniha , Mona Razavi , Saeed Farshbaf , Davood Raeesi
Client: Danak Group
Area: ۷۲۰۰ m²
Year: ۲۰۲۰
Construction Director :Mohsen Agahimand
Mechanical Engineer: Bahram Eksiri
Electrical Engineer: Amin Khaniki
Structural Engineer : Majid Naghipour
Lighting Design: fad Lighting
Physical Modeling: Mehran Alinezhad
Graphic: Ehsan Lessani
Photographs: Mohammad Hassan Ettefagh, Parham Taghioff


Commissioned by the University professors, Peykasa office building was designed as a communal work space adjacent to the Sharif University of Technology. The design was developed over an existing structure which was already built up to the ground floor. The given criteria was to design a building in harmony with the main brick buildings in the university campus. Therefore, the main challenge was to come up with a formula which takes the essence of 1960’s architecture of the university and combines it with the contemporary atmosphere of a technology based institution.
The project site is next to a local park and in a close distance to Tarasht Public Park. The green spaces on the façade are extensions of the greenery around the site, creating a homogenous entity in the urban scale. Moreover, connecting the two access roads on two sides of the building created an urban plaza within the building which fades the boundary between the building and the city.
The paradox between the world of software design and the real physical world, introduced contradictory topics such as introversion vs, extroversion, solidity vs. transparency, rigidity vs. flexibility in façade, consistency vs. variations in urban scenery, as well as public vs. private zone. It was decided to create a homogenous entity in terms of form and material to reach a state of uncertainty among paradoxes.
The hollow brick used in this project was formed by offsetting the outer edge of the traditional 10 * 20 cm brick used in the 1940’s buildings of Sharif University. The resulting module was a 19.5 * 32 cm brick with a 10* 20 cm hole covered in torques glazing.
Combination of the ancient brick blocks and software design technology resulted in the formation of a smart brick panel forming the entire façade of the building. These panels automatically adjust themselves based on sunlight exposure during the day. This system resembles digital technology both on the interior and the exterior sides of the building.
Non solidity (Transparency), sensoriality (connection to the outer world), and being multimedia (data transfer) are the characteristics of the electronic age. This project tries to create an intermediary vision to these contradictory topics in order to introduce a pioneer complex in the electronical industry.
The connection between brick as a traditional building material and the high tech electronic world, requires an intermediator and this project tries to address this issue. The closed and semi open interior spaces of the building were also designed to fade the boundary between inside and outside, to create different perceptions during day and night. The interior activities could become visible at night, converting the building from introverted to extroverted during each day. The working spaces in the building consist of open and semi open office, with green boundaries used to define and separate them.