
ویلا مایا
موقعیت: تهران، رودهن، بعد از شهرک مهرآباد، روستای ذره در
معمار/معماران: نیما میرزامحمدی و تابان خدایی و نیما هوشیار خواه
همکار طراحی پروژه: زهرا میرمیران
کارفرما: احمد مقدسی
سال آغاز پروژه: ۱۳۹۵ شمسی
سال پایان پروژه: ۱۳۹۶ شمسی
مساحت سایت پروژه: ۱۰۰۰ مترمربع
مساحت زیربنا: ۳۲۰ مترمربع
مدیر پروژه: نیما میرزامحمدی ، نیما هوشیار خواه
مشاور سازه: نیما هوشیارخواه ، رضا هوشیارخواه
اجرا: احمد مقدسی
مدلسازی و رندرینگ: زهرا میرمیران
ترسیمات: زهرا میرمیران ، رضا کاظمی
دیاگرام و گرافیک: زهرا میرمیران ، رضا کاظمی ، سینا نیکخواه
عکس: دید استودیو ، نیما میرزامحمدی
رتبه دوم مسابقه معماری آسیا ۲A اسپانیا در سال ۲۰۱۹ میلادی


همه چيز از مايا شروع شد. پدر و مادر مايا زمين اين پروژه به همراه حوضچه (ذخيره آب زراعی) كه در آن قرار داشت را از قبل خريداری كرده بودند و قصد داشتند يک خانه ساده دو طبقه ييلاقي در آن بنا كنند؛ مقداری هم پيش رفته بودند. در مجاورت حوضچه، يک بنای مربعي ١٢*١٢ با ٩ ستونم قوطي لاغر و ديوارهای باربر سنگي ساخته و سقفی بسيار ضعيف بر آن نهاده بودند كه در نهايت لرزش زياد اين سقف هم نگراني هايي ايجاد كرده بود! درست همينجا بود كه مايا به دنيا آمد و پدر و مادرش هم كه از دوستان ما بودند تصميم به ساخت بنايي با كيفيت معماری بالاتر و البته حداقل هزينه گرفتند تا بدين ترتيب ما وارد عمل شويم.


نخست می بايست مشكلات سازه ای را حل می نموديم، از اين رو افزون بر تقويت قوطي های اجرا شده، سازه سقف همكف را مقاوم كرده و بادبندهايی دور تا دور قاب های بيروني طبقه اول طراحی نموديم.


چسبيده بودن بنای سنگي موجود به حوضچه آب، پتانسيل خوبی بود تا حوضچه را به داخل بنای همكف بكشيم و استخری داخلی و خارجی ايجاد نماييم، به اين ترتيب نيمی از بنای همكف، استخر، نيمی نشيمن و آشپزخانه ای كوچک و ميانه اين دو نيز شومينه اي سنگی شد. كوششمان را بر اين گذاشتيم تا تمامی ديواره های سنگی به همان شكل حفظ شود و قسمت های الحاقي نيز به صورت سنگی و نزديک به همان الگو اجرا شود.
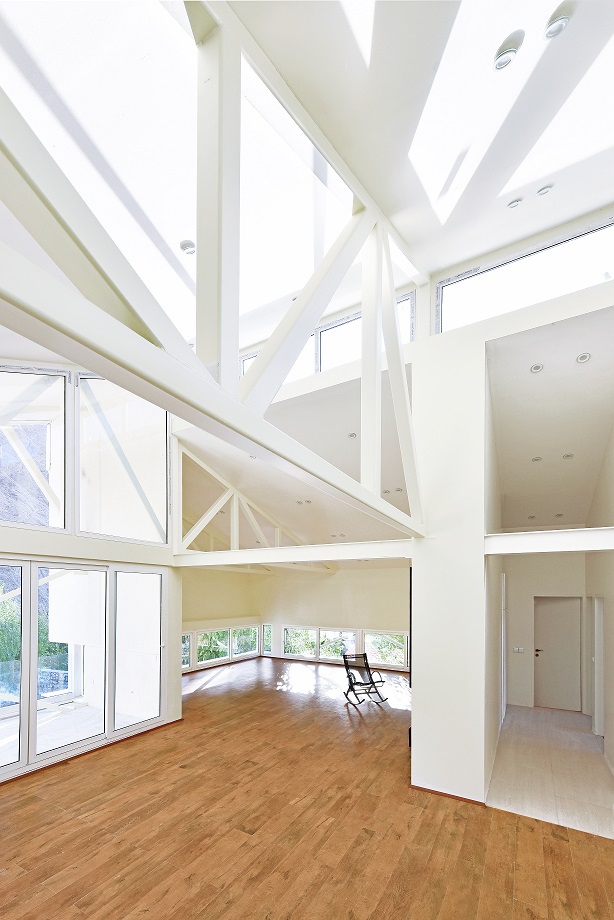
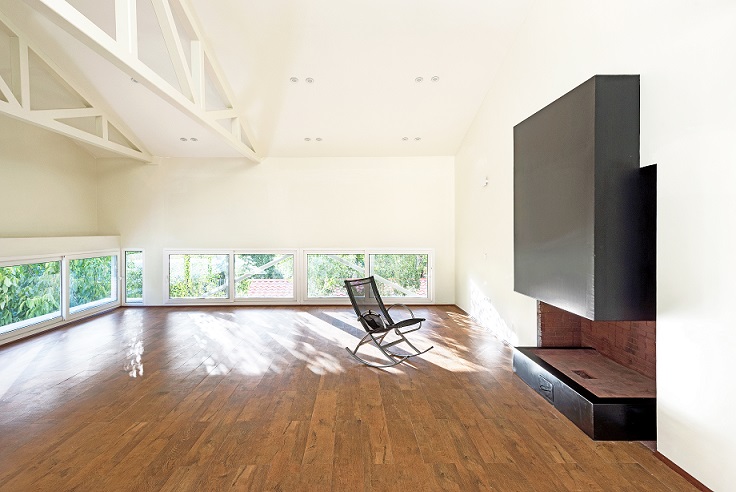
با اين ديد كه خانه، خانه است از توده ای سفيد با سقف شيبدار دوطرفه آغاز كرديم و سپس آن را از خط الراس مياني به دو قسمت شرقي و غربي تقسيم نموديم. ورودی و فضاهای عمومي تر در نيمه شرقي و اتاق ها و نشيمن در نيمه غربي نشست. از آنجا كه هيچ پيش بينی براي پله طبقه اول نشده بود و امكان ايجاد سوراخی در سقف همكف نيز وجود نداشت، جعبه غربي را مقداری به سمت شمال لغزانديم تا امكان جاگذاري پله از بيرون فراهم آيد و ورودي به بالا از زير كنسول ايجاد شده مهيا شود.


حداكثر ديد و نور از جمله كانسپت های اصلي بود، شكافتن خط الراس سقف و ايجاد يك نوار شيشه ای حدفاصل سقف دوطرف و نيز نماهای سراسر شيشه اي شمالی و جنوبی كه پشت بادبندها نشسته، فضايي شفاف و پر نور را ايجاد نمود. ريتم بازی سايه خرپاها و بادبندها در طول روز موسيقی خود را می سازد كه مرهون تصميم ما در خصوص عرياني اين سازه ها بود.
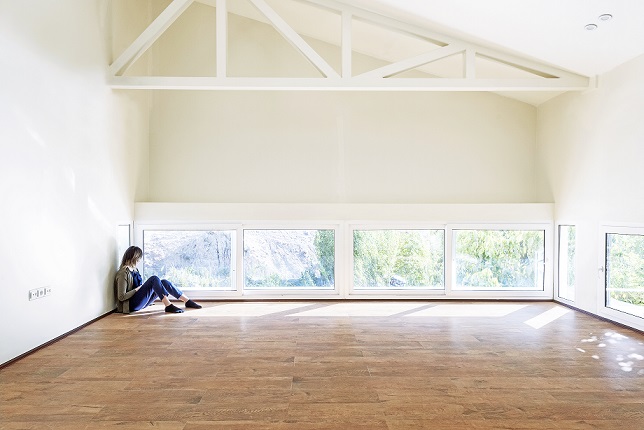
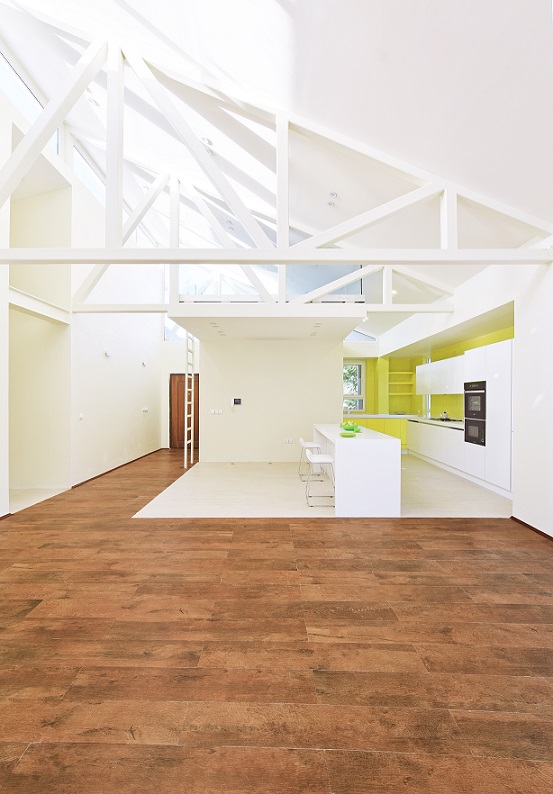
فضای زير شيروانی مانندی كه بر بالای باكس سرويس و ناهارخوري ايجاد كرده بوديم هم قسمت مايا شد تا ساعاتي را در روز، نزديک به بازی نور و سايه ها به بازی خودش مشغول باشد. جایی که هم در مجاورت آشپزخانه است و هم به نشیمن و ناهار خوری دید کامل دارد و می تواند همه را زیر نظر داشته باشد!


پدر و مادر مايا دوست داشتند يك آلاچيق و باربكيو در مجاورت استخر داشته باشند و از طرفی هم مجموعه سرايداری و تاسيسات نياز بود، بدين ترتيب تصميم گرفتيم كه در مجاورت شرقی استخر بنايي در دو طبقه الحاق كنيم، آلاچيق در تراز استخر و سرايداری و تاسيسات در زير آن قرار گرفت و شيب زمين هم كمكمان كرد تا سرايداری را نيز از نور و ديد بي نصيب نگذاريم؛ در نهايت مسير چوبی كه از درب شمالی ساختمان تا درب جنوبی و ميان استخر و آلاچيق امتداد می يابد اتصال اين الحاق را قوی تر كرد. محوطه نيز به گونه ای ديده شد تا كم ترين دخل و تصرف در آن به وجود آيد و تمامی نيمه جنوبی زمين به عنوان باغ حفظ گردد.

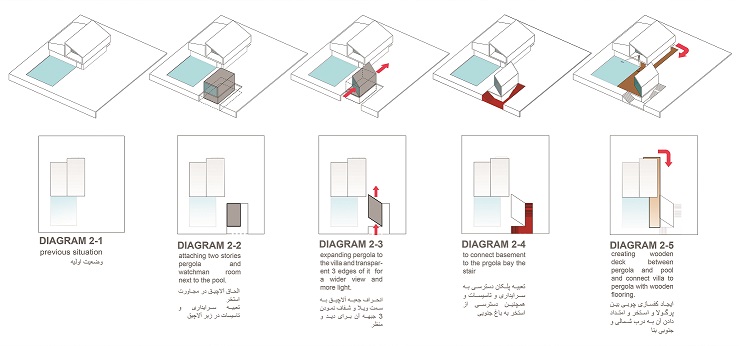
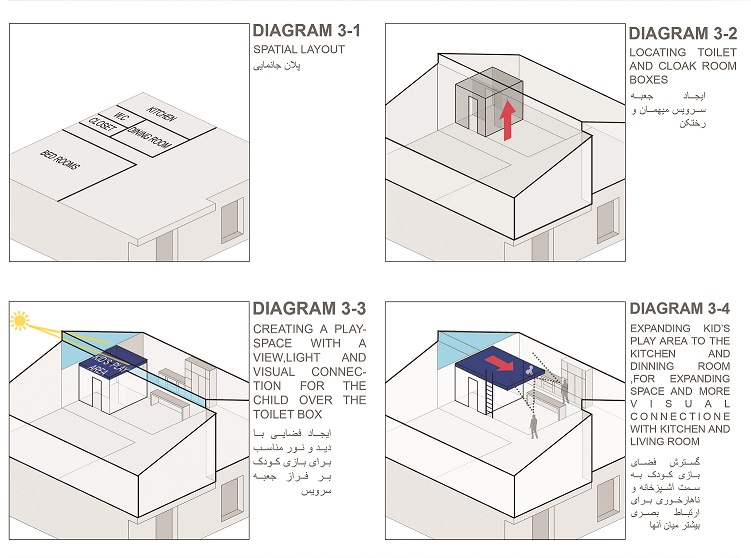
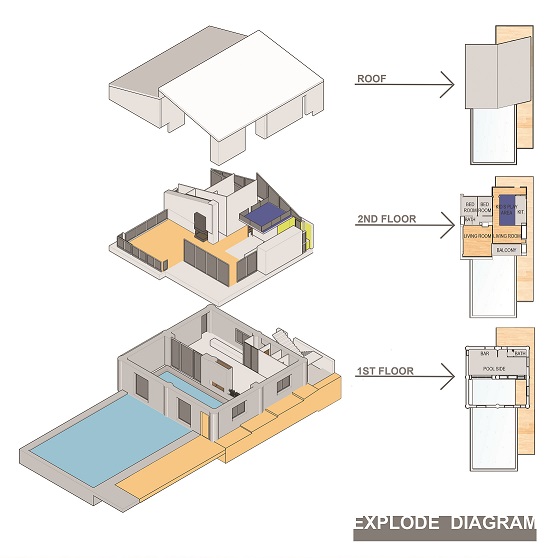

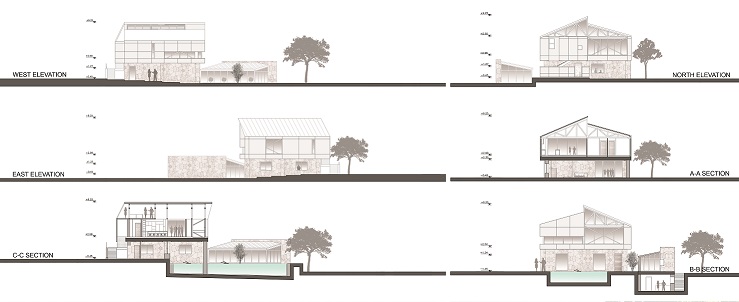
MAYA villa
Zarre Dar village, Mehr Abad Township, Rudehen, Iran
Architects: Nima Mirza Mohamadi + Taban Khodaie , Nima Hoshyar Khah
Design Team: Zahra Mirmiran
Client: Ahmad Moghaddasi
Site Area: ۱۰۰۰m²
Built Area: 320m²
Year: 2015-2017
Structural Consultant: Nima Hoshyar Khah , Reza Hoshyar Khah
Executive Team: Ahmad Moghaddasi
Supervision of Construction: Nima Mirza Mohamadi , Nima Hoshyar Khah
Modeling & Diagrams: Zahra Mirmiran
Drawings: Zahra Mirmiran , Reza Kazemi
Rendering & Graphic: Zahra Mirmiran , Reza Kazemi , Sina Nik Khah
Photographs: deed studio , Nima Mirza Mohamadi
۲nd place in 2A Continental Architectural Award, Spain, 2019


It all started from Maya. Maya’s Parents had bought a land including a pool (agriculture water storage) in it. They intended to build a two storage homely country house. They had progress though; a square building to the extent of 12×۱۲ was built. The building had 9 slender box columns, barrier walls made with stone, and a very weak roof which ultimately caused concerning vibrations.
This was exactly when Maya was born and her Parents decided to have a building with higher architectural quality and of course, at the lowest cost. Thus, we got into action.
First, we had to solve the structural problems. Hence, strengthening of the boxes plus the ground floor roof persistency was set as priorities. Also, bracelets all around the outer frames of the first floor was designed.
Sticking of the rocky structure to the pool brought a great potential to extend the existing pool into the house to make a new in and out one. Thereby, half of the ground floor, pool, living room, small kitchen and between them, a fireplace of stone was launched (Our effort was to keep all the existing stone walls, while adding new parts with the same pattern).
The vision was “The house is a house”. We started from a white box with sloping roof, and then, it was divided from middle ridge into western and eastern parts. Entrance and half public places were launched in eastern part and bedrooms and living room was designated in the western part of the building.
While there were no foresight for stairs of the first floor and, there was also no place to make a hole on the ground roof, the western box was moved up to north so that implementing stairs from outside would be conceivable and the entrance to upstairs from below the consul was provided.
Maximum lightening and view was the main concept. Splitting the roof ridge and creating a glass strip on the junction part of the roof in two sides, northern and southern entire-glass facades taking place behind the bracelets made a transparent and delighted space. Shadow rhythm of trusses and bracelets during the day makes a precious music, which takes credit from our decision in designing bare structures.
Gable roof-like space on top of the living room and toilet box was dedicated to Maya, so that she can play and spend her own time under the shadows of light during the day.
Her parents loved to have an alcove and a barbecue near the pool. On the other hand, caretaker place and the infrastructure part was needed. Therefore, we decided to make a two-stair structure on the eastern part of the pool. The alcove designated align with the pool and the caretaker and infrastructure part took place below them. The ground slope helped us not to leave the janitor place without light. In the end, a plank road from northern to the southern entrance of the land, linking in between the pool and the alcove makes this inset stronger.
The garden was also kept with minimum modification and change, so that the whole southern part remained the same.