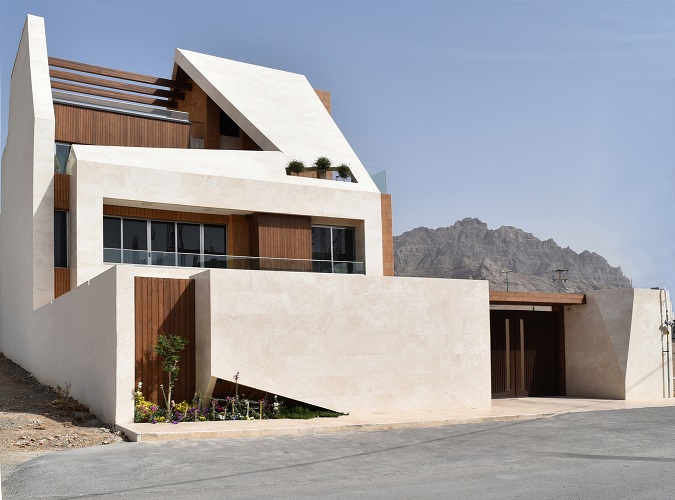
خرند خانه
موقعیت: اصفهان
معمار/معماران: حامد تدین و محمدامین داورپناه و جواد روح الهی (استودیو طراحی حامد تدین)
مساحت: ۷۸۱ مترمربع
سال پروژه: ۲۰۱۸ میلادی
عکس: صدف منتظری ، سید حسین هاشمی نیا



















Kharand-House
Isfahan, Iran
Architects: Hamed Tadayon , Mohammad Amin Davarpanah , Javad Roholoullahi
Area: ۷۸۱ m²
Year: ۲۰۱۸
Photographs: Sadaf Montazeri, Sayed Hossein Hasheminia



Kharand-House is located in Isfahan, Iran. In Isfahanian dialect “Kharand” means yard. A courtyard house is the principle type of traditional houses in Isfahan and Iran. Based on new municipal policies and restricted rules, a yard is one of the most fundamental elements missed in the today’s Iranian’s houses, especially in upper levels of buildings. In this project, we try to redefine the main character of a traditional yard in a new context. In addition to providing green space, the traditional Iranian yard has some special characters, such as the presence of water and privacy. Water plays a prominent role inasmuch as it provides ample condition by increasing moisture, visual quality and a pleasure sound of falling water. Such factors create a perfect traditional yard.
Kharand-House has three levels. The ground floor has a good connection with the main yard and there is a water fountain next to the west wall and a pool exactly in front of living room which improves space quality. The first floor has a vast trace in front of living room and a linear flowerbox ahead of master bedroom. On the second floor, a noticeable volume of the main body of the house is omitted to provide a real yard. The project was encountered by a contrast factor. It needs to provide a privacy yard protected from outer views and obtain the required amount of light, fresh air and amp view for users at the same time. Therefore, the decision was made that the yard split into half. One part with less level of privacy located in front of the living room and another with more privacy in front of the staircase.
A sloping face is added to provide privacy and suitable shadow for use during day. The sloping face is utilized to avoid reducing amount of light the living room and other part of the yard get. Furthermore, a water fountain set ahead of the living room, some flowerboxes spread to give a perception of a real yard, some facilities such as a sink, fireplace and bench were placed. On the roof some timbers were set that can be covered by a mat if they want to use it as a holding party with an overview to the scenery. All of these efforts have done to heighten special experience of the user and redefine the presence of yard in all levels of the Kharand-House.