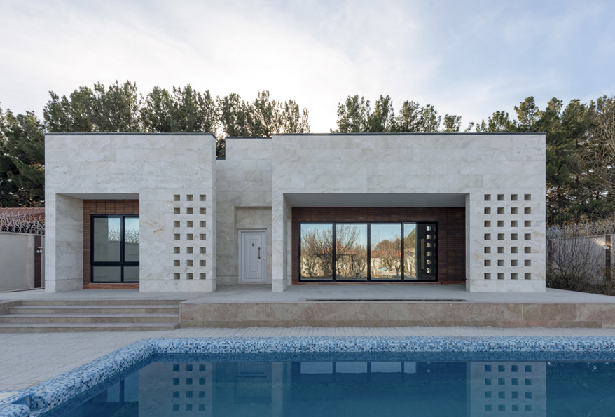
خانه ویلایی فیروزه
ایران ، مشهد ، بلوار شاهنامه ، مجتمع ویلایی بوستان
معمار/معماران: جواد شعری (دفتر معماری سپیدار)
تیم طراحی پروژه: جواد شعری ، ملیحه ذبیحی ، علی خدابخش ، نیلوفر گلشنی ، حسین شعری (مجری پیمان) ، مرتضی فرهمند (سازه) ، نغمه رضازاده (سازه)
تاریخ: ۱۳۹۹ شمسی-۱۴۰۰ شمسی
مساحت: ۲۲۵ متر مربع ( ساخته شده)
عکس: استودیو وال
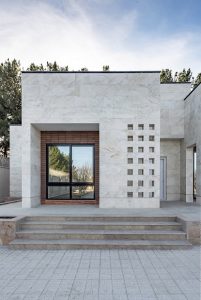
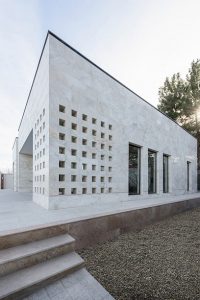

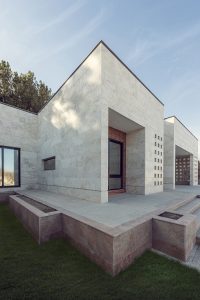
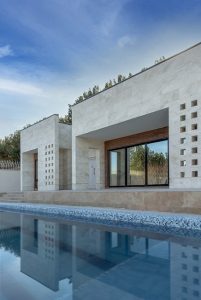

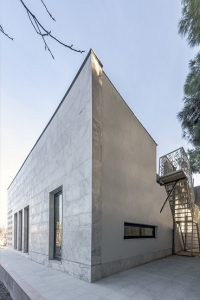
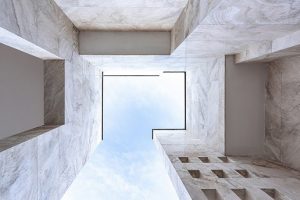
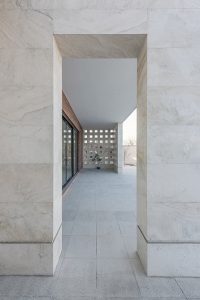



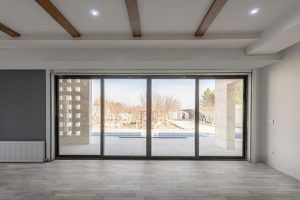
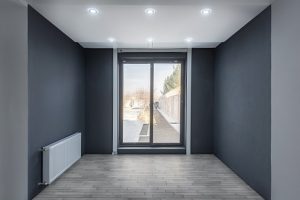
در ابتدای طراحی با ساختمانی نسبتا قدیمی که در باغی بزرگ قرار گرفته بود، مواجه بودیم و کارفرما نیاز داشت علاوه بر افزایش مساحت، به کیفیت های خوبی از معماری نیز دست پیدا کند… وضع موجود، بنایی قدیمی و فاقد فضاهای مناسب درونی و بیرونی بود که در انتهای باغ قرار داشت! با توجه به محدودیت در افزایش مساحت و همچنین هزینه ها، تصمیم گرفته شد فضاهایی با نور طبیعی مناسب و ترکیب عنصر آب به عنوان ایده های اولیه طرح در نظر گرفته شود. در ادامه با توجه به جبهه پیشرفت بنا سعی شد که فضاهای باز و نیمه باز مختلفی تعبیه گردد و هر فضای خصوصی و عمومی قابی از باغ را در خود جای دهد. معماری نهایی بنا، ترکیبی از فضاهای متعدد (تیره و روشن) می باشد و عنصر آب و صفه جهت ایجاد کیفیت نیز به پروژه افزوده شد و همچنین چند فضای مشبک اقلیمی جهت فصل های گرم تابستان در نظر گرفته شد.
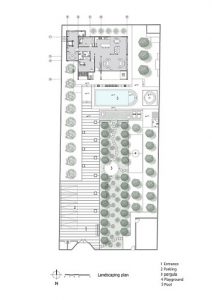

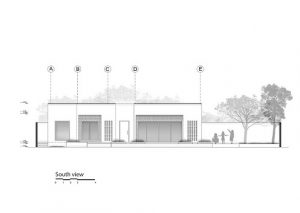
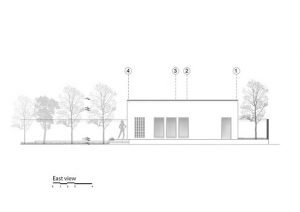
Firouzeh House
Mashhad , Iran
Architect : Javad Sheri (Sepidar Architecture office)
Designe Team : Malihe Zabihi , Ali Khodabakhsh , Niloufar Golshani , Hossein Sheri , Morteza Farahmand , Naghme Rezazadeh
Client: Omid Montazeri
Area: 225 m²
Year: 2019-2020
At the beginning of the design, we were faced with a relatively old building that was located in a large garden, and the employer needed to achieve good architectural qualities in addition to increasing the area. The current situation was an old building with no suitable indoor and outdoor spaces at the end of the garden. Due to the limitations in increasing the area as well as the costs, it was decided to consider spaces with suitable natural light and the composition of the water element as the initial ideas of the design. Then, according to the progress of the building, it was tried to install different open and semi-open spaces, and each private and public space can accommodate a frame of the garden. The final architecture of the building is a combination of several spaces (dark and light) and the element of water and seating was added to the project to create quality, and also several climatic lattice spaces were considered for the hot summer seasons.