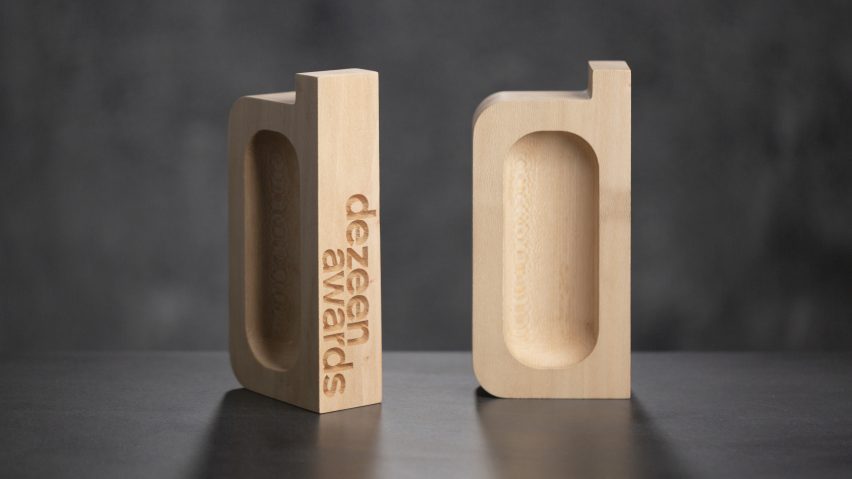
اختصاصی هنر و معماری آبگینه : به تازگی اسامی پروژه ها و طرح های انتخاب شده در مرحله اول (نیمه نهایی) رقابت معماری dezeen در سال ۲۰۲۱ میلادی (Dezeen Awards 2021) که با عنوان longlisting شناخته می شود، منتشر شده است. از کشور ایران ، هشت پروژه در میان اسامی پروژه های انتخابی در بخش معماری این رقابت بین المللی دیده می شود!
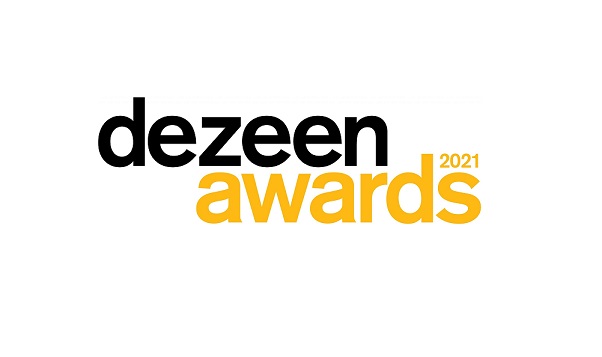
جایزه سالانه dezeen که چهارمین دوره برگزاری خود را در سال ۲۰۲۱ میلادی تجربه می کند، متشکل از هیئت داورانی (۷۵ چهره ی برجسته ی معماری و طراحی داخلی جهان) همچون اوله شرن (Ole Scheeren) معمار آلمانی، لینا قوتمه (Lina Ghotmeh) معمار فرانسوی، حنیف کارا (Hanif Kara) مهندس سازه اوگاندایی و… می باشد که به سنجش و داوری پروژه های معماری و طراحی داخلی شرکت کننده از سراسر نقاط جهان خواهند پرداخت. لازم به بیان است در چهارمین دوره ی این جایزه، بیش از ۴۷۰۰ پروژه (افزایش ۹ درصدی در مقایسه با سال گذشته میلادی) از ۸۷ کشور جهان و ۶ قاره به رقابت می پردازند!
این رقابت بین المللی از ۴۲ دسته تشکیل شده است؛ ۴۲ دسته ای که به نسبت برابر در سه عنوان اصلی معماری ، معماری داخلی و همچنین طراحی جای گرفته است (در هر عنوان اصلی، ۱۴ زیردسته) علاوه بر این، بخشی نیز برای رقابت استودیوهای معماری و طراحی وجود دارد که ۲ ریز دسته از ۱۴ ریزدسته نام برده شده به آن ها تعلق دارد.
درباره فرآبند داوری در این رقابت بین المللی بد نیست بدانید که جایزه dezeen در سه مرحله ارزیابی می شود؛ در مرحله اول که با عنوان longlisting شناخته می شود (اولین مرحله از روند داوری)، پروژه های شرکت کننده توسط تیم تحریریه dezeen و براساس قواعد و معیارهای از پیش تعیین شده بررسی می شوند و در هر دسته، چیزی در حدود ۲۵ پروژه انتخاب می شود (برگزیدگان این مرحله در تاریخ ۹ الی ۱۲ آگوست سالجاری میلادی اعلام شد).
در مرحله دوم که با عنوان shortlisting شناخته می شود، هئیت داوران بین المللی به صورت آنلاین، به سنجش پروژه های راه یافته به این مرحله می پردازند و به آن ها امتیاز می دهند! و در نهایت در هر دسته، یک لیست شامل ۴ الی ۸ پروژه اعلام می شود.
مرحله سوم که شامل اخذ آرای عمومی با Public vote می باشد نیز از اواسط ماه سپتامبر سال ۲۰۲۱ میلادی برای علاقمندان فعال خواهد شد! لازم به بیان است رای گیری عمومی جدا از روند اصلی Dezeen Awards 2021 یعنی انتخاب پروژه ها توسط هئیت داوران بین المللی می باشد (جزئیات بیشتر در این باره در ماه سپتامبر منتشر خواهد شد). براساس برنامه ریزی های انجام شده در سالجاری، ۱۵ داور به صورت آنلاین گردهم می آیند و به داوری پروژه های این مرحله خواهند پرداخت!
شاید جالب باشد که بدانید هیئت داوران در این جایزه بین المللی براساس پارامترهایی چون زیبایی شناسی ، توجه به جزئیات ، استفاده درست از مواد و مصالح ، نوآوری و خلاقیت ، سودمندی برای مردم و کره ی زمین ، توجه و احترام به محیط زیست و… به داوری می پردازند. رقابت در عنوان استودیوهای معماری و طراحی نیز در دو مرحله صورت می گیرد؛ مرحله اول، longlisting و مرحله دوم، سنجش توسط هئیت داوران بین المللی.
در انتها لازم به بیان است برگزیدگان نهایی این رقابت بین المللی در ماه نوامبر سالجاری میلادی اعلام خواهند شد؛ همچنین علاوه بر اعطای تقدیرنامه و انتشار پروژه در رسانه های بین المللی، جایزه ی ویژه ای نیز از استودیوی معماری هلندی Atelier NL به برگزیدگان اهدا خواهد شد.
پروژه های معماران ایرانی در بخش معماری مرحله نیمه نهایی جایزه dezeen سال ۲۰۲۱
در مرحله اول داوری جایزه dezeen در سال ۲۰۲۱ میلادی که با عنوان longlisting شناخته می شود، ۳۰۵ پروژه در ۱۲ عنوان مختلف در بخش معماری (Architecture) دسته بندی شده است! پروژه های برگزیده از معماران ایرانی در بخش معماری (Architecture) این رقابت بین المللی عبارتند از خانه پوربشیری یا خانه قوس سبزوار (فرشاد مهدی زاده)، خانه ایگل (استودیوی معماری Ilinx | نسیم رضویان)، ساختمان مسکونی گراندو یا سعدآباد (دفتر معماری دیگر | علیرضا تغابنی)، دفتر مرکزی آژانس مسافرتی علی بابا (گروه طراحی شیفت (تغییر روند طرح) | نشید نبیان و رامبد ایلخانی + دفتر معماری دیگر | علیرضا تغابنی)، پروژه اداری و نمایشگاه کارخانه آپتوس (هوبا دیزاین | هومن بالازاده)، ساختمان اداری شریف (هوبا دیزاین | هومن بالازاده)، پروژه حضور در هرمز ۰۲ (معماران زاو | محمدرضا قدوسی) و پروژه بوستان ناشنوا دوست ابریشم (بخشی فرد) (رها اشرفی و مرضیه زاد).

Urban house
Sabzevar, Iran
by Farshad Mehdi Zadeh Design
{ Sabzevar Arc House is a four-story house for a family of five located in the small city of Sabzevar in Iran. The context suffers from a lack of public spaces, and great importance is given to privacy. Therefore, the proposal aims to provide a fluid spatial organization of public and private functions mediated by vertical access, a vertical atrium. Which, is unlike typical residential development schemes in that city. The arc ending at the fourth floor, in addition to aiding in vertical and spatial organization, is a representative of the forgotten vernacular, and traditional architecture of the context. }

Rural house
Igol, Iran
by Studio Ilinx (Nasim Razavian)
{ Igol House is a holiday house built in Igol village in Iran for hikers. Holiday is a time when work and the tensions of everyday are suspended. The design celebrates this state through the prolongation of time; it is a hymn to slowness. Inspired by multiple ideas behind the poetics of Persian Gardens, the existing terraces are transformed into polyphonic layered-gardens. The idea of layering is also extended to the interior. As a response to a cemetery which is in front of the plot, spaces are choreographed to activate the joyful relativity between the human body, gravity, and obliqueness. }
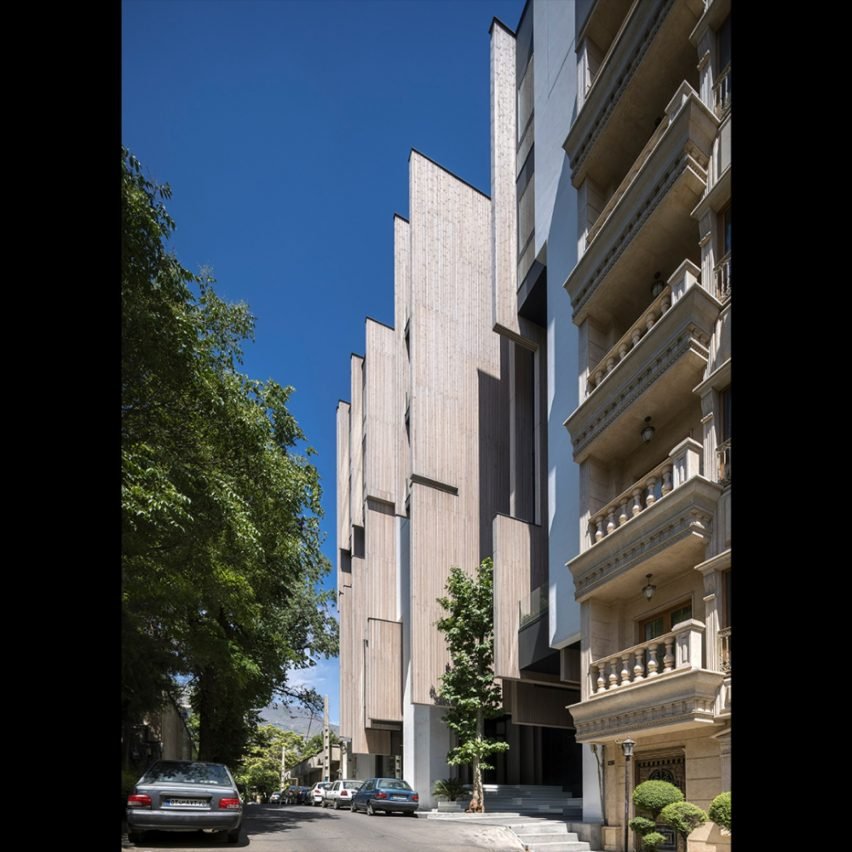
Housing project
Saadabaad Residential Building
Tehran, Iran
by Nextoffice
{ Saadabad residential building attempts to find a new strategy which transforms the “infill” typology by recognising, reframing and responding to the design problems in a way that challenges the mainstream and changes the urban context. The architects considered the third façade as an urban issue. Side voids and formal elements activate the facades and extend them into interior spaces. The project provides an alternative distancing from neighbourhood neoclassical kitsch which can function as a role model to improve architectural qualities in construction and on an urban scale. }
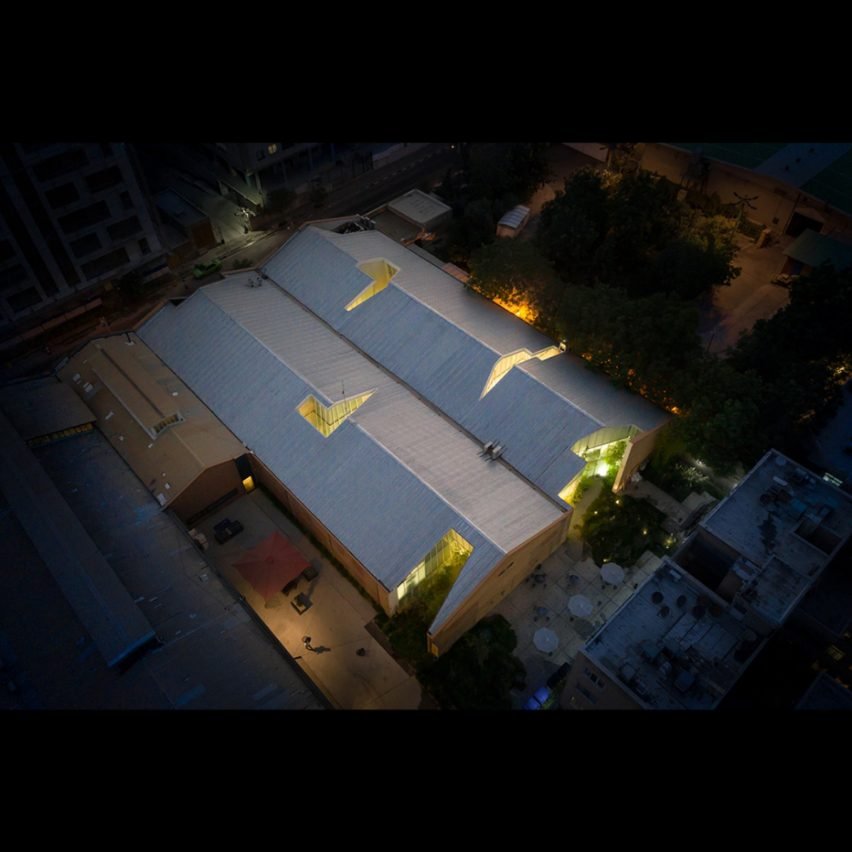
Business building
Alibaba Travel Agency Headquarters
Tehran, Iran
by [Shift] Process Practice
{ The site, consisting of 10 industrial sheds, is repurposed by [Shift] Process Practice to house the Tehran Innovation Factory. At the urban scale, an abandoned brown site is transformed into an infrastructure supporting new forms of entrepreneurship in Tehran. Alibaba online Travel Agency is among the companies that are situated on this site. The company occupies two of the 10 industrial sheds. At the architectural scale, converting shed number 9 and 10 into an open office space for Alibaba online Travel Agency, changes a generic structural system, a modular, prefabricated steel structure with a sloped roof, into a unique architectural typology that supports contemporary modalities of work. }
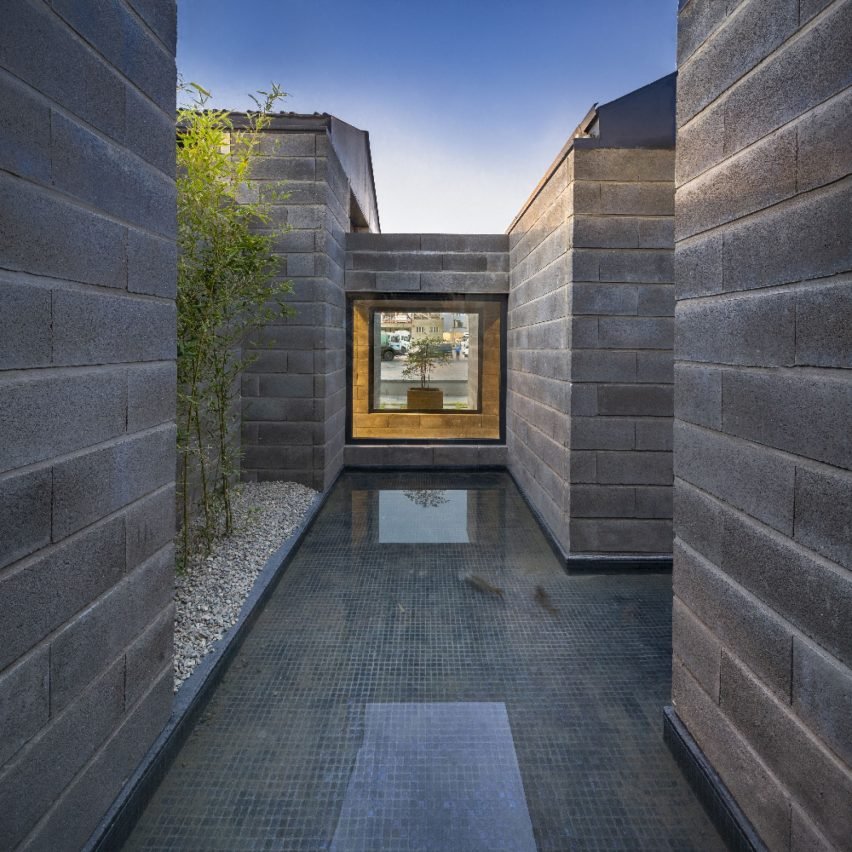
Karaj, Iran
by Hooba Design Group
{ Iranian Hooba Design Group has created a showroom made of concrete blocks and green spaces. The project brief consisted of an indoor-outdoor showroom, as well as the administrative department of Aptus Concrete Block Manufacturing Factory in the suburbs of Karaj. Considering the urge for cost efficiency, Hooba Design Group decided to eliminate finishing layers on the entire interior and exterior of the building and to use the company’s concrete blocks as the single material forming the entirety of the building envelope. Based on the initial design criteria, the created building volume forms the exterior and the interior landscape at the same time. }
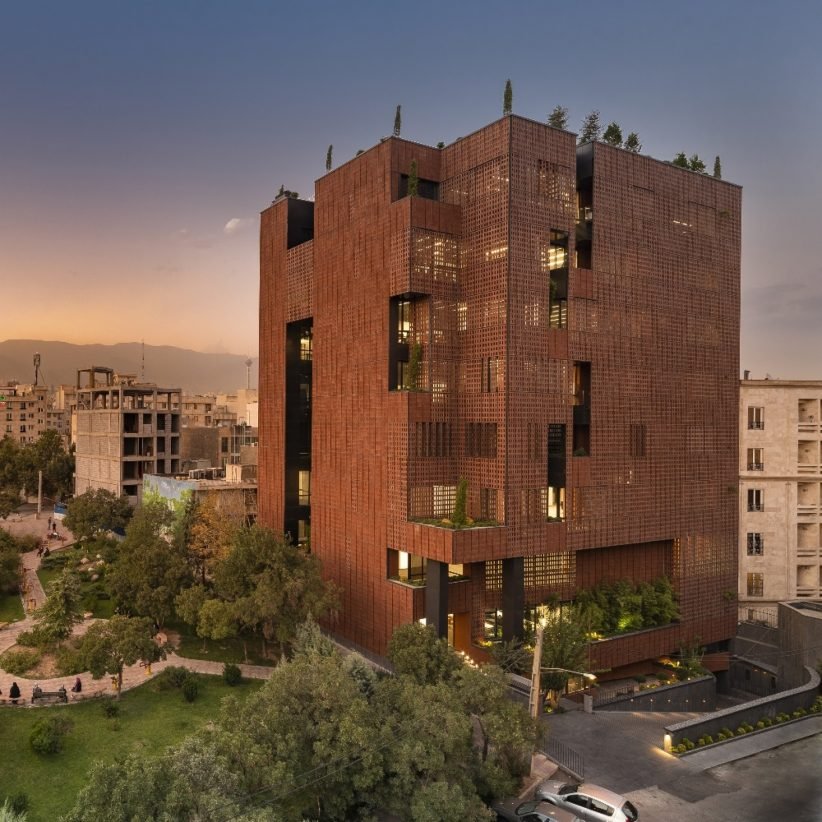
Sharif, Iran
by Hooba Design Group
{ Hooba Design Group has designed a brick facade with light sensors that adjust based on the required light exposure inside. Sharif office building was designed as a communal workspace adjacent to the Sharif University of Technology. The given criteria was to design a building in harmony with the main brick buildings in the university campus. The paradox between the world of software design and the real physical world introduced contradictory topics such as introversion vs. extroversion, solidity vs. transparency, rigidity vs. flexibility in façade, consistency vs. variations in urban scenery, as well as public vs. private zone. Hoba Design Group decided to create a homogenous entity in terms of form and material to reach a state of uncertainty among paradoxes. }
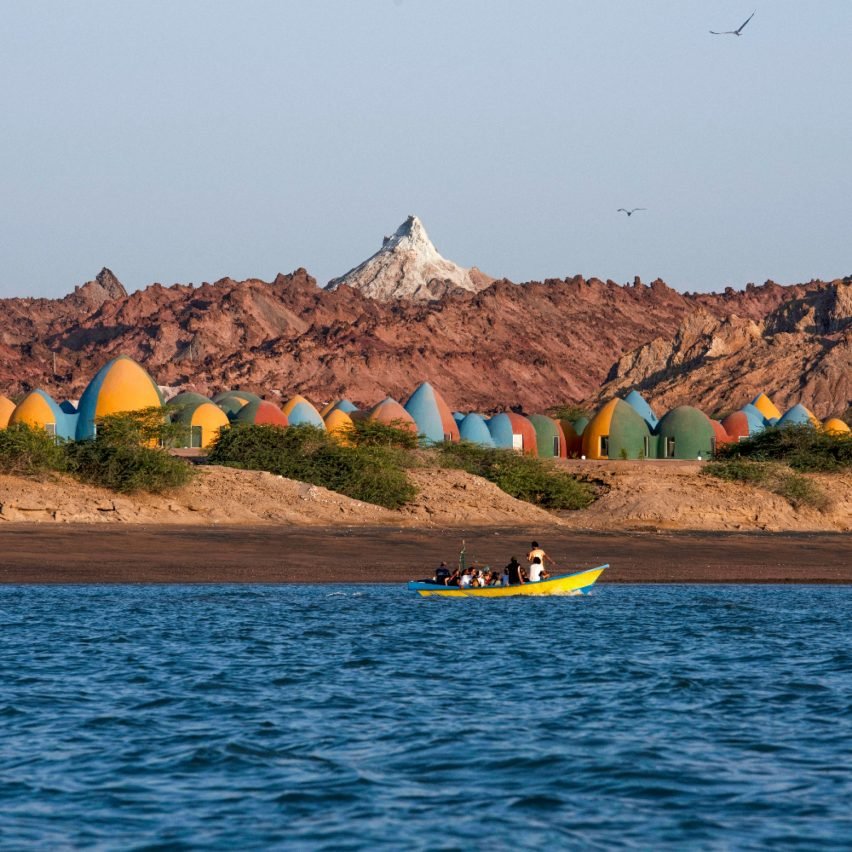
Hospitality building
Hormuz, Iran
by ZAV Architects
{ Presence in Hormuz is a series of projects by ZAV Architects that activate certain areas of the Iranian island of Hormuz. Majara Residence offers an alternative architectural aesthetic in a marginal region of Iran. Through a diverse set of tools, ZAV Architects uses the planet and geography as a point of departure to rethink architecture. }
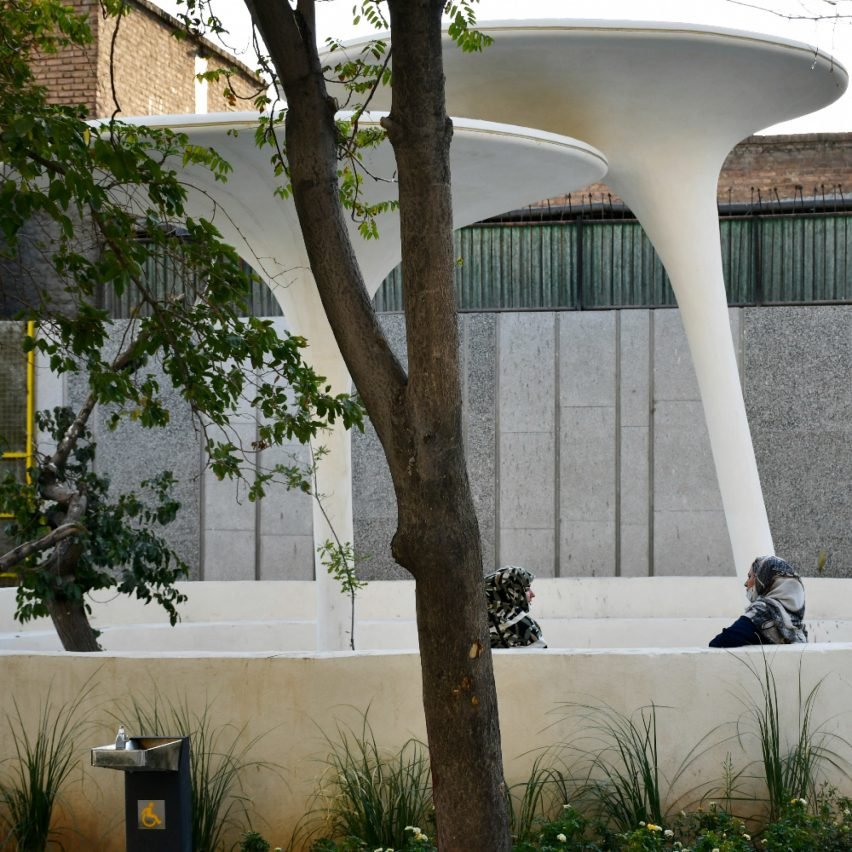
Landscape project
Silk Tree Park: Deaf Friendly Urban Park
Tehran, Iran
by Ashrafi & Zad
{ Silk Tree Park is the first public domain area in Tehran designed in accordance with spatial guidelines for deaf and HOH individuals. The park is part of a larger initiative on behalf of the municipality to create more public spaces that are inclusive for all physical abilities. The design was premised around how responding to special needs can enrich our urban environments, and how the design of natural and built environments can foster playful interaction and empathy between people from all walks of life. }
استودیوهای معماری ایرانی حاضر در مرحله نیمه نهایی جایزه dezeen سال ۲۰۲۱
در مرحله اول داوری جایزه dezeen در سال ۲۰۲۱ میلادی که با عنوان longlisting شناخته می شود، ۱۲۱ استودیوی معماری در ۶ گروه دسته بندی شده است! استودیوهای معماری ایرانی برگزیده در این بخش عبارتند از:
Architecture studio of the year
{ ZAV Architects, based in Tehran, seek to move architecture a few steps beyond its pre-established limits by designing the process of production of architecture rather than the product. This departs from concrete bottom-up research on contemporary living conditions so that actual and effective factors are identified and given agency. So far, they have been generating inclusive scenarios throughout Iran bridging between architecture and resources of society, transforming them into adaptive spatial typologies, which are built with relevant architectural tectonics that is beneficial for people. The outcoming aesthetics is adoptive in regard to this process. }
معمار | معمار محتوا
