
ساختمان مرکزی صنایع دستی آقاجانی
(توضیحات معمار پروژه)
موقعیت: تهران، خیابان نجات اللهی، نبش کوچه امانی، پلاک ۲۸۳
معمار/معماران: ملیحه آقاجانی و علی اسماعیلزاده (دفتر طراحی بومان)
همکار طرحی پروژه: الهه آقاجانی
طراحی و معماری داخلی: ملیحه آقاجانی ، علی اسماعیلزاده
کارفرما: امیر آقاجانی
سال آغاز پروژه: ۱۳۹۸ شمسی
سال اتمام پروژه: ۱۳۹۹ شمسی
مساحت زمین: ۱۹۷ متر مربع
مساحت زیربنا: ۱۱۰۰ متر مربع
سازه: شاپور برومند
ناظر: ملیحه آقاجانی ، محمدرضا فراست ، صادق حقیقی
مشاور نورپردازی: حسین نظری ، مسعود رسولی نژاد
تاسیسات الکتریکی: مهدی قندیلزاده
تاسیسات مکانیکی: آرش فردیار
فینالیست چهارمین جایزه دوسالانه ملی معماری و شهرسازی ایران در بخش تجاری، اداری و صنعتی در سال ۱۳۹۹ شمسی
رتبه دوم جایزه معماری تهران در بخش ساختمان های عمومی در سال ۱۳۹۹ شمسی
رتبه دوم دومین دوره جایزه ملی آجر در بخش بناهای عمومی سال ۱۴۰۰ شمسی



پروژه با موضوع احداث ساختمان مرکزی صنایع دستی اصفهان در گذر صنایع دستی شهر تهران (خیابان نجات اللهی) به مساحت عرصه ۱۹۷ متر مربع با کاربری تجاری، اداری و اقامتی در جوار کلیسای سرکیس مقدس تعریف شد.
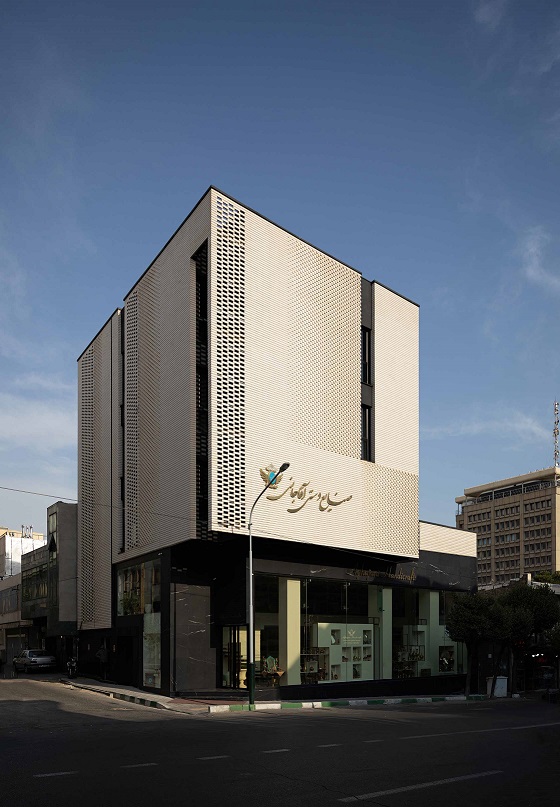
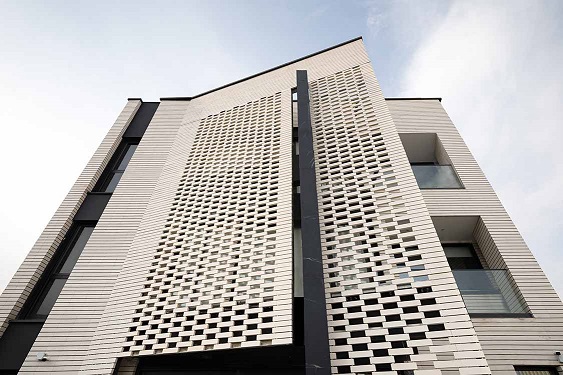
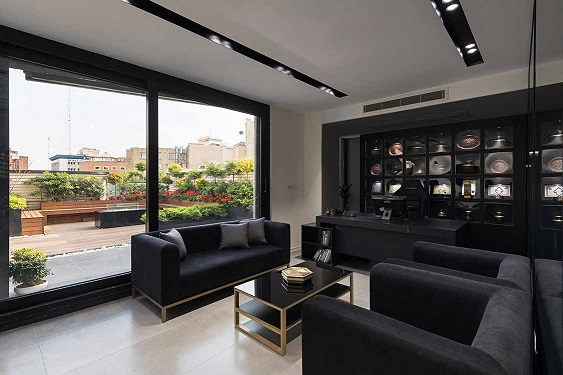
دست مایه شکل گیری اثر
سادگی و خلوص: جود کلیسای سرکیس مقدس در مجاورت نزدیک بنا و دیگر بناهای ارزشمند در بافت، همچنین درخواست کارفرما مبنی بر حداکثر بهره برداری از فضا، طراحی را به سمت سادگی و خلوص حجم سوق داد.
بکارگیری آجر و تزئینات آجر کاری در نما سازی: آنچه مشخص است در هنر و معماری این سرزمین تزئینات تاثیر بسزایی داشته است. تزئیناتی که به جهت همخوانی با مبانی اعتقادی و فرهنگی، به نوع خاصی از انتزاع دست یافته و در تکمیل عملکرد، با ایجاد جنبه های زیبایی شناسی، حضوری تعالی بخش دارد. به همین سبب تنها آرايشی ظاهری صرف محسوب نمیشود و به نوعی عامل وحدت بخش و کامل کننده اثر بوده است. تزئینات در صنایع دستی خاتم ،پرداز، فیروزه و معماری آجر روشنگر این موضوع است. این تلقی به لحاظ معنایی و زیبایی شناسی در جهت تکمیل حجم خالص ناشی از شرایط و محدودیت های پروژه، طراحی را به سمت استفاده از آجر کاری هدایت کرد. البته باید توجه داشت تناسبات حجمی و رابطه صحیح آن با عملکرد فارق از حضور تزیینات به خصوص در معماری بسیار حایز اهمیت است، اما نقش تزیینات را هم درمعماری ایران نمی توان نادیده گرفت.
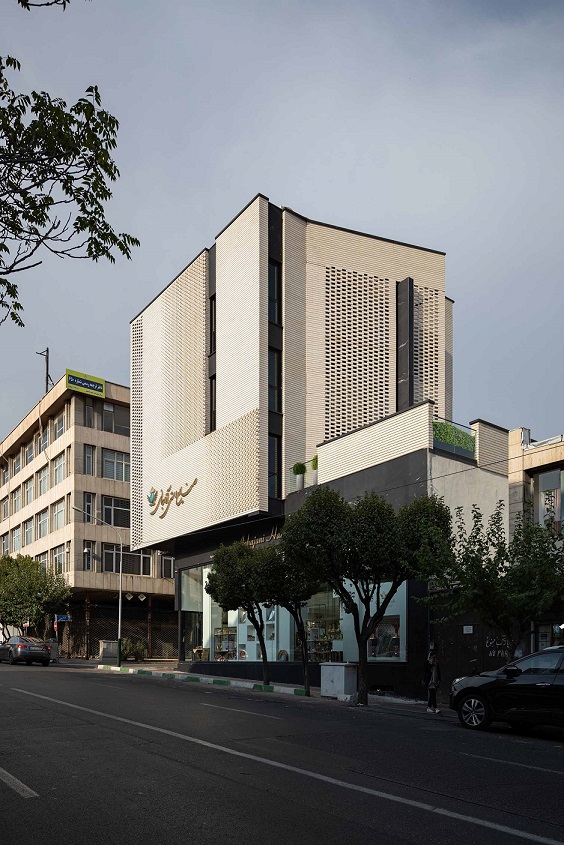
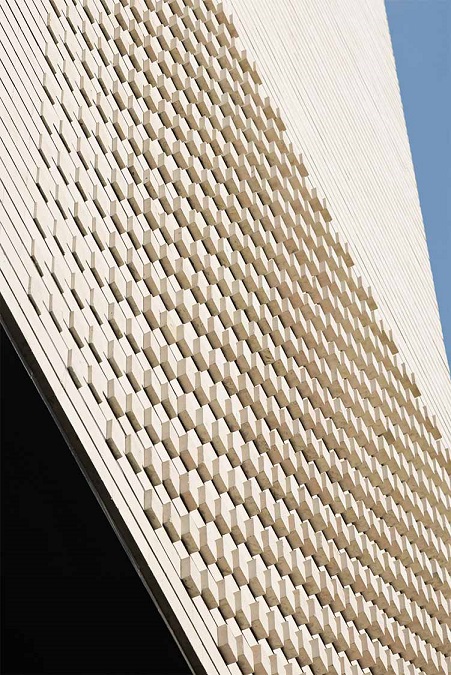
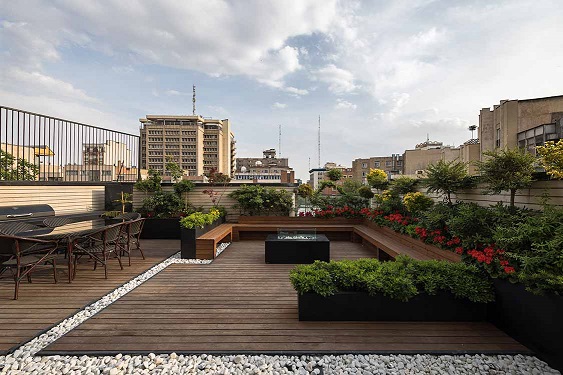
راهبردها
با توجه به موارد مذکور و وجود تعدد کاربری (تجاری، اداری، اقامتی) و تنوع پلان طبقات، طراحی با ارائه راهکارهایی چون پیوستگی عمودی بازشوها در نما، پوسته دوم در جبهه جنوبی و پوشش پنجره ها با فخر و مدین صورت گرفت. بدین ترتیب ضمن پایبندی به فرم خالص، حداکثر نور طبیعی فضاها نیز تامین گردید. از طرفی با وجود طبقات اقامتی ساختمان جهت استقرار مهمانان و پرسنل، در دل بافت اداری-تجاری سایت، بکارگیری فخر و مدین در محل گشودگی ها علاوه بر محرمیت فضای داخلی و آرامش بصری بدنه شهری، موجبات اقلیمی و حس مکان در فضای داخلی را نیز تامین کرد.

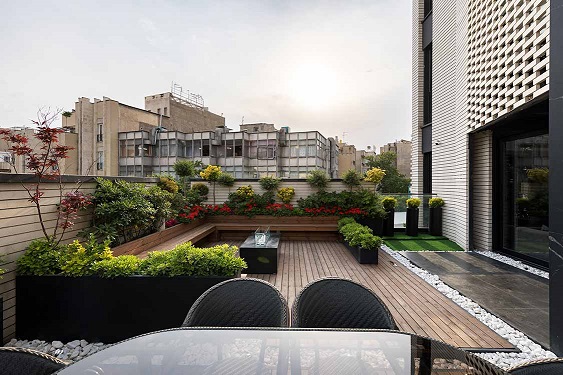

در ادامه بافت آجری نما با سعی بر حفظ تعادل، ریتم ، تناسب و حرکت، با فاصله گرفتن تدریجی از سطح در امتداد بازشوها که از صفر شروع شده و در کنار پنجره هابه حداکثر میرسد، علاوه بر نقش اندازی نورو سایه و پویایی بصری نما ، موجب تاکید نور و سایه در محل بازشوها و همچنین در محل فخرو مدین هاست ، گویا نوزایی نور و سایه در نما، قرین خود را در فضای داخل یافته است.

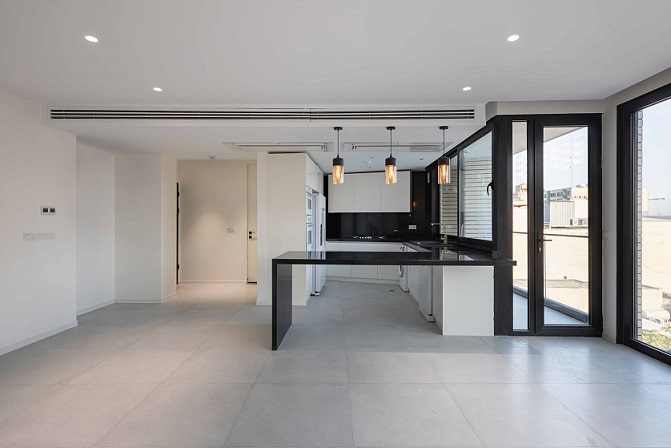


این همنشینی و یکپارچگی آجر در کنار خلوص، سادگی و آرامش، فرصت تامل و تعمق را فراهم می کند که آدمی به معنای اثر بیاندیشد. همنوایی معماری و صنعت دست، در تجلی زیبایی از یک سو و یکپارچگی و همنوایی کالبد، کاربری، شکل و مفهوم در معماری از سوی دیگر.
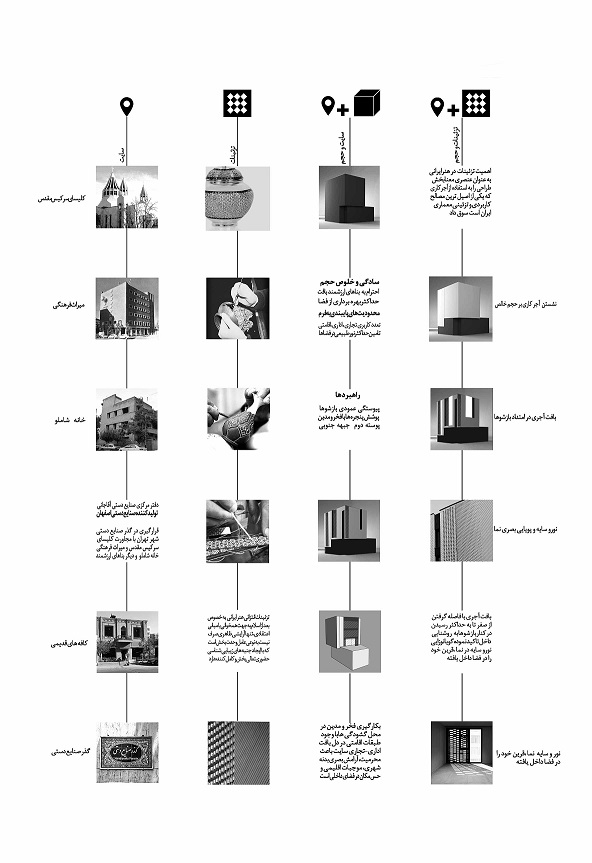

Aghajani Handicrafts Central Building
Tehran, Iran
Architect: Bumman Studio
Lead Architect: Maliheh Aghajani , Ali Esmaeilzadeh
Area: 1100 m²
Year: 2020
Selected design in the National Brick Competition
Second place in Tehran Facade Architecture Competition
Finalist of the fourth biennial of Architecture and Urban Planning
The aim of this project was to design the center for Isfahan’s handcrafts, which is to be built along Tehran’s Passage of Handcrafts. With a total area of 197 square meters containing commercial, administrative, and residential use, the building is located adjacent to Saint Sarkis Church in Nejatollahi Street, a busy downtown district in the city of Tehran.
Design Origins
considering the Saint Sarkis Church and other notable buildings in the neighboring context, and taking into account the client’s wish to make the optimum use of space, we decided to look for simplicity and purity of form in the design. Using bricks and brick embellishments as façade material- It is clear that decorations and embellishments have had a significant history in Iran’s architecture. These embellishments which often took abstract forms -as a result of cultural and religious beliefs, have an exulting presence by creating aesthetic aspects and thus, cannot be considered a mere superficial decoration, but rather, a unifying complementary element. Decorating elements such as Khatam (Signet), Hachure, Turquoise, and brick, etc. in Iran’s crafts and architecture stand as a testimony to this statement. This interpretation in sense of semantics and aesthetics guided us to use brick embellishments as a complementary element to the pure form of the building which was itself a result of the project’s needs and constrains. Although aesthetics of the form and its proper relation to the function is of great importance by itself, the role of embellishments in the history of architecture cannot be neglected.
Guidelines
Taking into account the above-mentioned factors, as well as the diversity of use (commercial, office and residential) and plan types, our guidelines included vertical continuity of fenestrations, double façade in the south, and permeable brick window covers (Fakhr-o-Madins). Thus, natural light was maximized in spaces, without losing the purity of form on the outside. Given that the residences are located at the heart of office-commercial context of the site, the permeable façade also made the interiors private as well as keeping the building’s façade visually “quiet”, while providing a sense of place and corresponding with climate concerns. Furthermore, the differently angled brick rows on the façade which start at zero and raise in angle to reach the highest level by the edge of the windows create shade and light patterns and make the façade dynamic while keeping balance, rhythm and movement. These brick tides on the façade emphasize the light and shadow near fenestrations and Fakhr-o-Madins, as if shade and light on the outside, find its counterpart on the inside. This consistency of brick which is integrated with purity, simplicity and tranquility of the form, brings one to wonder about the meaning behind the design: the harmony between architecture and crafts with the aim of creating beauty on one hand, and integrity of the form, use, shape and concept on the other.