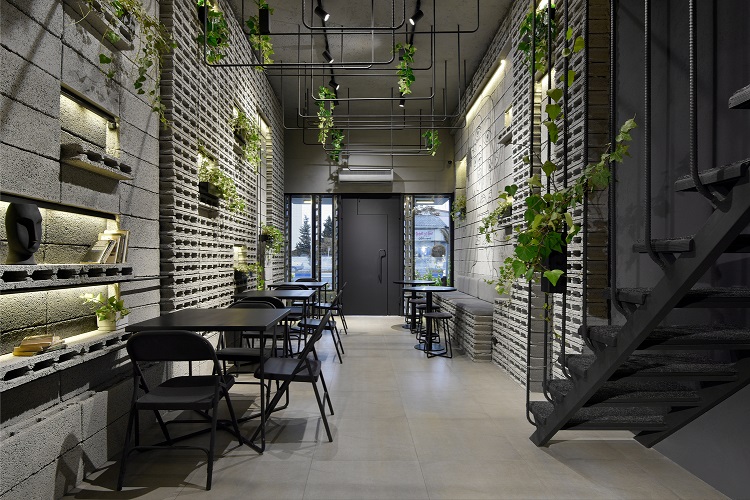
اختصاصی هنر و معماری آبگینه : کافه آیوی (کافه IVY)
(توضیحات معمار پروژه)
موقعیت: مازندران، تنکابن، بلوار کریم آباد، ، جنب مبلمان بهرامی
معمار/معماران: ندا میرانی
همکار طراحی پروژه: محمدرضا کهزادی
کارفرما: فریبا محمدی، شعله توفیقی
سال آغاز پروژه: ۱۳۹۸ شمسی
سال پایان پروژه: ۱۳۹۹ شمسی
مساحت زمین: ۶۰ مترمربع
مساحت زیربنا: ۸۰ مترمربع
تاسیسات الکتریکی: سجاد اشکوری
تاسیسات مکانیکی: حسن حسن نژاد
اجرا: ندا میرانی
همکار اجرا: میلاد عابدینی
چیدمان بلوک: میر حسین خلیلی گنجگاه
نقاشی دیواری: مهدیس ملکوتی
نقاش: رامین مقدم
عکس: دید استودیو
فینالیست جایزه معمار در بخش بازسازی در سال ۱۳۹۹ شمسی
رتبه اول در بخش رستوران هشتمین جایزه طراحی داخلی ایران معاصر در سال ۱۳۹۹ شمسی
بهترین اثر رسیده به هشتمین جایزه طراحی داخلی ایران معاصر در سال ۱۳۹۹ شمسی
و نامزد جايزه ساختمان سال وبسايت آرک ديلى در سال ٢٠٢١ میلادی



هدف این پروژه بازسازی فروشگاهی در جنب خیابان و تغییر کاربری آن به کافه بود. آنچه که در این پروژه به عنوان خواسته مطرح شد، معیارهایی همچون صرفه اقتصادی، سریع الاجرا بودن طرح و همچنین نوآوری به جهت خلق فضایی متمایز در شهر بود. فراهم کردن تمامی این موارد چالش مهمی را رقم زد! برای حل چالش سوالی که به ذهن ما آمد این بود که: داشته های ما در این منطقه چیست؟ داشته هایی که هم بتواند به این خواسته ها پاسخ دهد و هم جذابیت های طراحی را ارتقا بخشد.


 بدین منظور نیاز به شناخت متریالی حس شد که به تنهایی بتواند ساختار کلی پروژه را شکل دهد و در اجزا و مبلمان فضا نیز نقش مهمی ایفا کند. با این کار تعدد متریال از پروژه حذف و به جای آن، تمرکز به سمت خلق عملکردهای متنوع با بکارگیری یک متریال متمایل می شود. بنابراین چند فاکتور مهم می بایست در این انتخاب در نظر گرفته می شد، مانند:
بدین منظور نیاز به شناخت متریالی حس شد که به تنهایی بتواند ساختار کلی پروژه را شکل دهد و در اجزا و مبلمان فضا نیز نقش مهمی ایفا کند. با این کار تعدد متریال از پروژه حذف و به جای آن، تمرکز به سمت خلق عملکردهای متنوع با بکارگیری یک متریال متمایل می شود. بنابراین چند فاکتور مهم می بایست در این انتخاب در نظر گرفته می شد، مانند:
– فراوانی (از این جهت که در تعداد بالا به جهت سطح زیاد پوشش دهی موجود باشد)
– اقتصادی بودن (که سطح کلی هزینه ها با انتخاب آن برای پروژه به صرفه باشد)
– و ساختارمند بودن (از این جهت که به عنوان یک مدول در طراحی عمل کند)
و در مجموع همه ی این موارد نیز، نوع استفاده از آن متفاوت باشد.


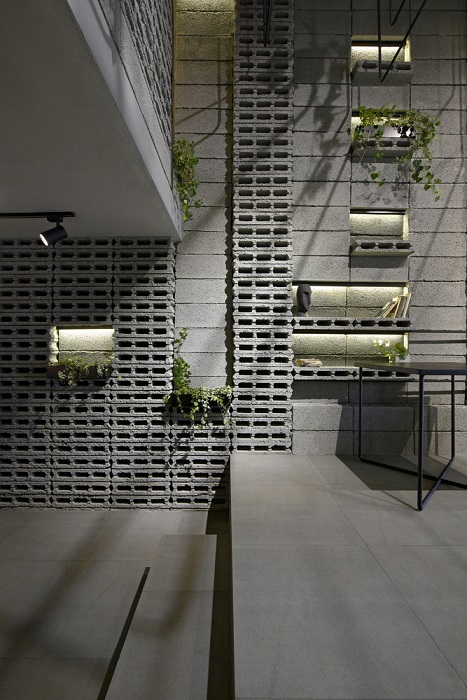

این پروژه در شمال کشور و در شهر تنکابن واقع شده است. در منطقه ی مازندران کارگاه ها و کارخانه های بلوک زنی فراوانی وجود دارد. همین مسئله باعث شد تا بلوک سیمانی به دلیل فراوانی، قیمت مناسب، مدولار بودن و بافت خالص آن انتخاب شود! نحوه ی چیدمان متفاوت بلوک ها نیز می تواند در ایجاد عملکردهای گوناگون کمک فراوانی به طرح کند.



متریالی با بافتی متفاوت و رنگی خنثی همانند بلوک، نیاز به مکملی معکوس خود دارد. انتخاب یک بافت گیاهی در کنار آن علاوه بر ایجاد یک تاچ رنگی، بسیار به سرزندگی فضا نیز کمک می کند. لذا با توجه به شرایط فضاهای داخلی، گیاهی به نام آیوی انتخاب شد.
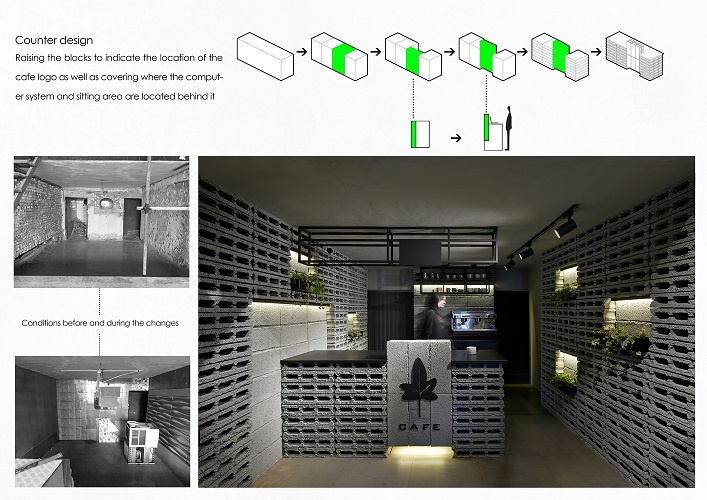

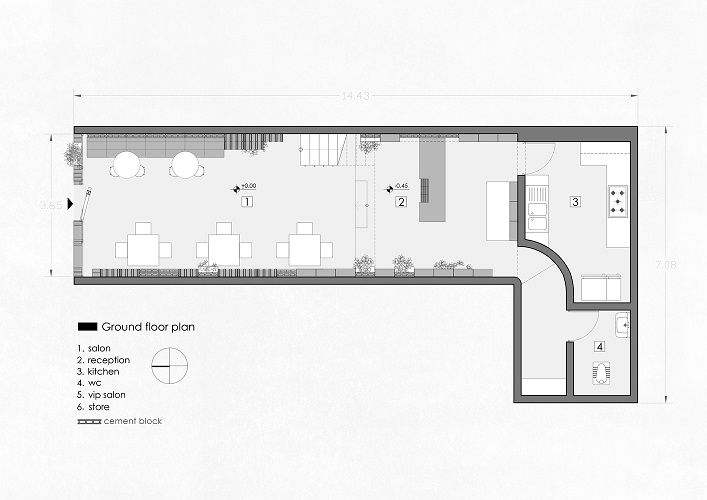
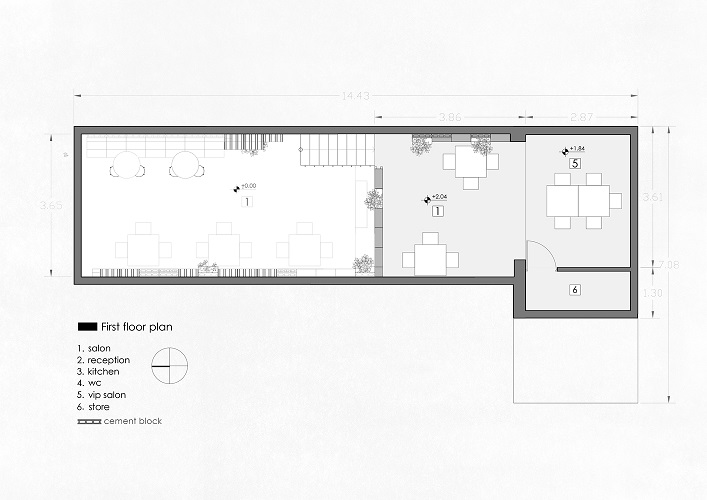
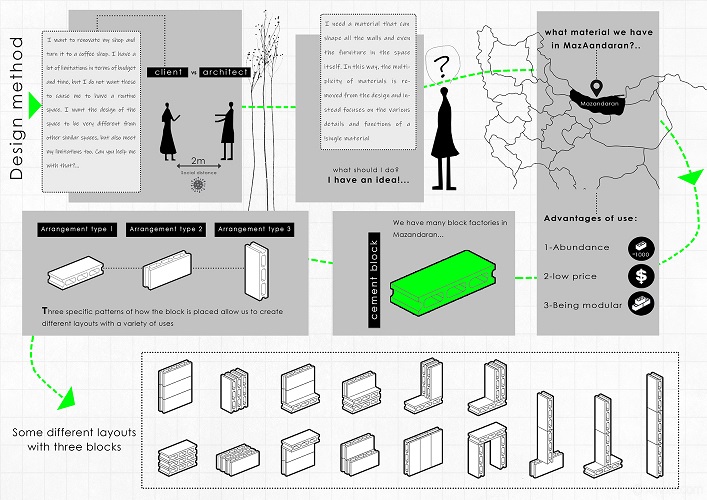
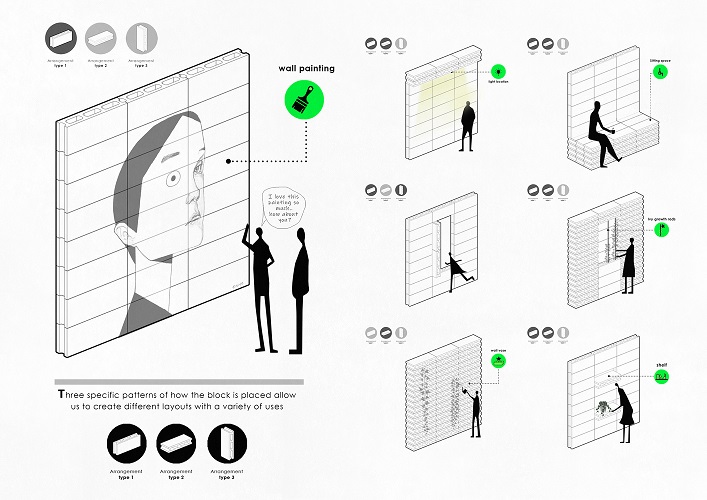
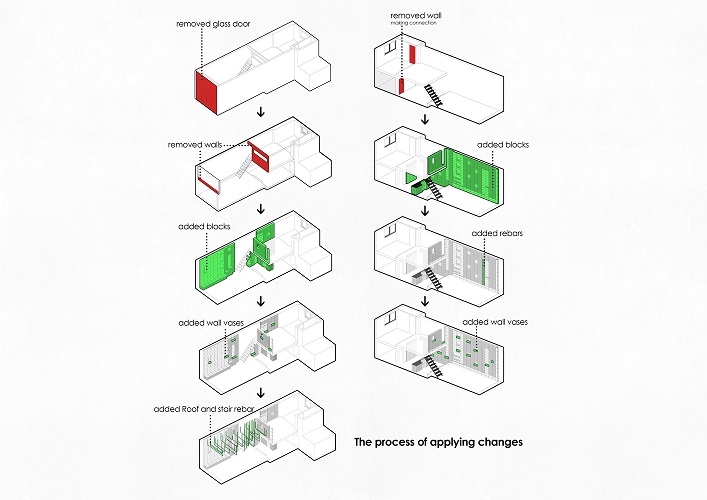
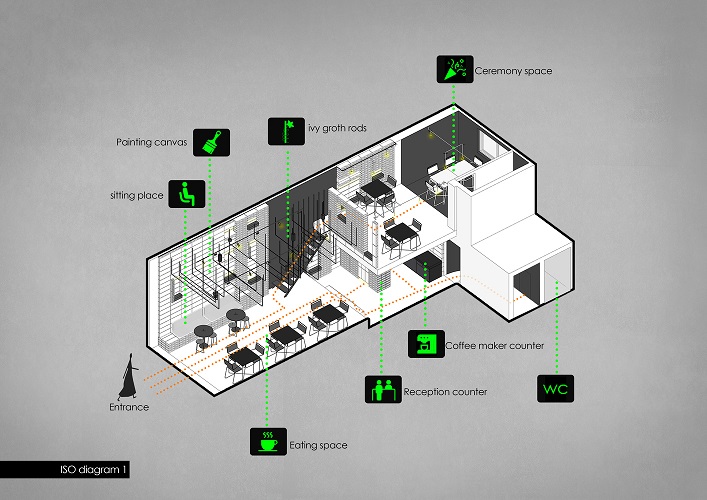
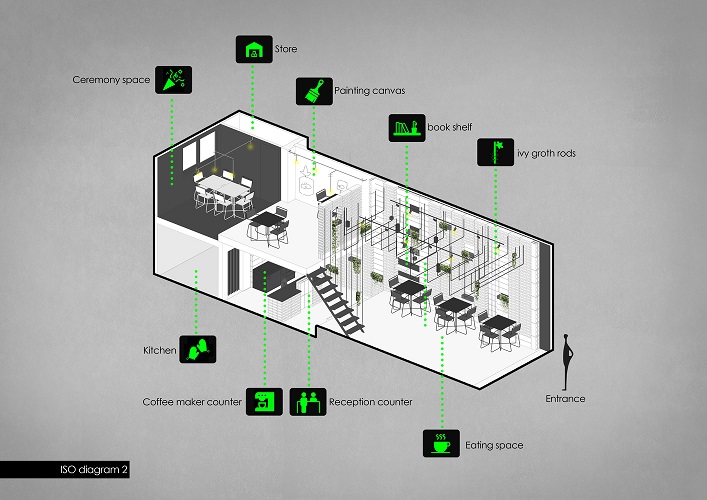
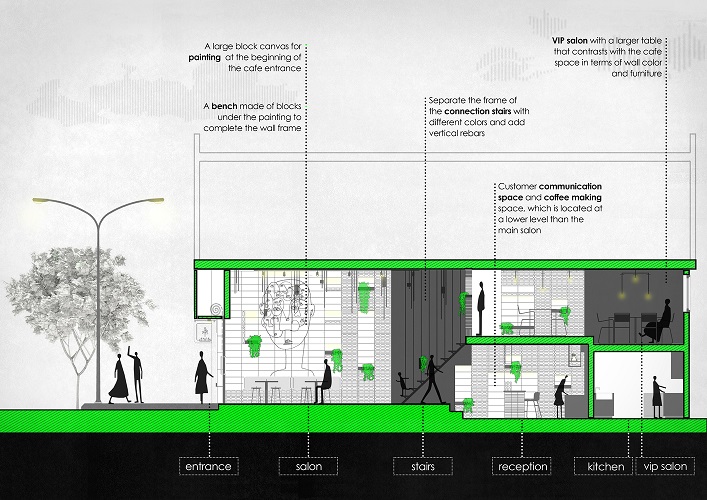
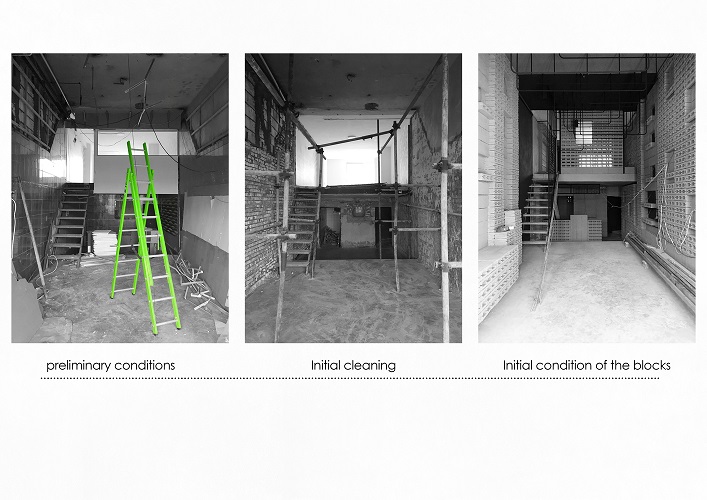
Ivy Cafe
Tonekabon, Mazandaran, Iran
Architects: Neda Mirani
Lead Architect: Neda Mirani
Design Team: Mohammadreza Kohzadi
Client: Fariba Mohammadi , Ms. Sholeh Tofighi
Area: ۸۰ m²
Year: ۲۰۲۰
Execution Of Project: Neda Mirani
Project Executive Assistant: Milad Abedini
Execution Of Block Arrangement: Mir Hossein Khalili Ganjgah
Execution Of Metal Details: Behnam malaei
Electrical Installations: Sajjad Eshkevari
Mechanical Facilities: Hassan Hassannejad
Painter: Ramin Moghadam
Mural: Mahdis Malakouti
Photographs: Deed studio
This project is located in the north of Iran and in the city of Tonekabon. The purpose of this work was to renovate a shop on the side of the street and change its use to a cafe. What we were asked to start in this project were criteria such as economic efficiency, fast implementation of the project and also innovation to create a distinctive atmosphere in the city. Providing all of these together posed an important challenge. To solve the challenge, the question that came to our mind was: What do we have in this area?
Assets that can both meet these demands and enhance design appeal. For this purpose, there was a need to know the material that alone can form the overall body of the project and even play an important role in the components and furniture of the space. This removed the multiplicity of materials from the project and instead shifted the focus to creating diverse functions through the emergence of one material.
Therefore, several important factors should be considered in the selection of this material, such as: 1- Abundance (because it should be available in large numbers due to the high level of coverage) 2- Low costs(the overall level of costs by choosing it should be cost-effective.) 3- Being structured (in order to act as a module in design) and in all these cases, the type of use should be different. There are many workshops and factories in Mazandaran region that provide cement blocks for construction projects of more than any similar material. This led us to choose the cement block because of the abundance, reasonable price, modularity and pure texture it brings to the project.
Also, by choosing this material, the different arrangement of the blocks can help a lot in creating different functions. Choosing a material with a different texture and a neutral color, such as a block, required a reverse complement. Choosing a plant texture next to it, in addition to creating a colorful touch, also greatly contributed to the vitality of the space. Therefore, according to the conditions of indoor spaces, a plant called miniature ivy was selected, which is basically suitable for indoor spaces, and in case of favorable conditions, it grows a lot. This complement played such an important role that even the name of the cafe was chosen from it.
In the implementation process, maintaining or improving the existing elements came to the aid of the project on many levels. For example, maintaining the communication stairs for the second floor and the necessary changes to improve it, changing the storage to the kitchen, reviving the bathroom, utility room, etc. can be mentioned among the items applied in the project.