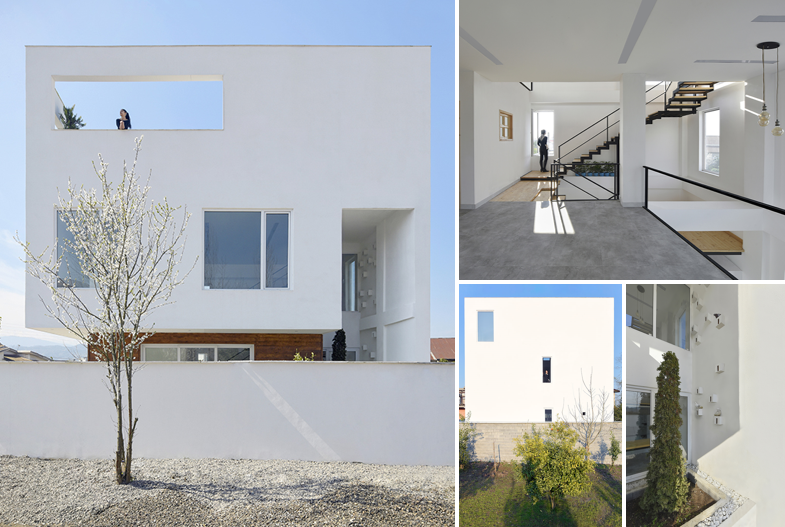
اختصاصی هنر و معماری آبگینه : کبوترخانه
موقعیت: مازندران، بابل
معمار/معماران: نیما کیوانی و سینا کیوانی (استودیوی معماری کیوانی و همکاران)
تیم طراحی پروژه: سحر امین الشریعه نجفی، سپیده رضایی، مهسا کیانی
کارفرما: مسعود عدنانی
عکس: استودیو دید ، فرشید نصر آبادی
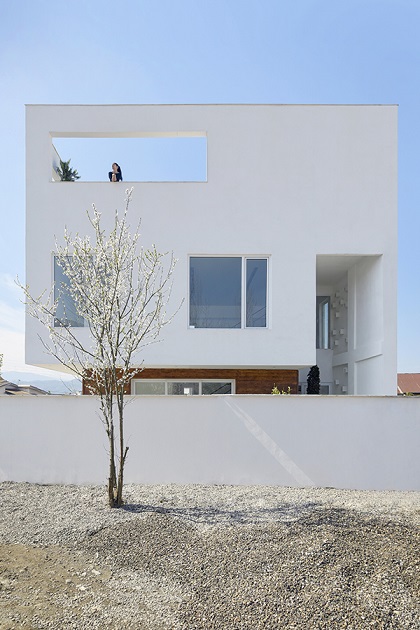
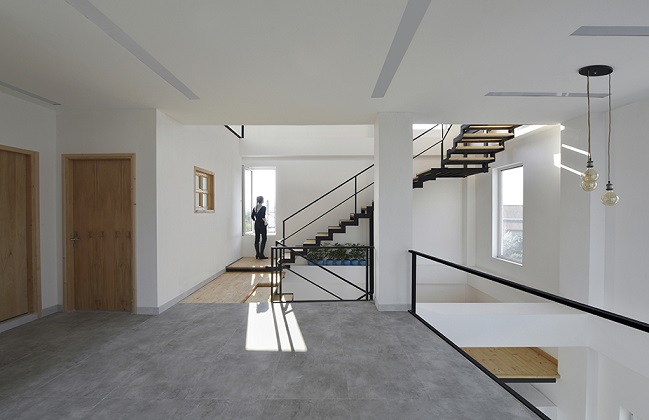
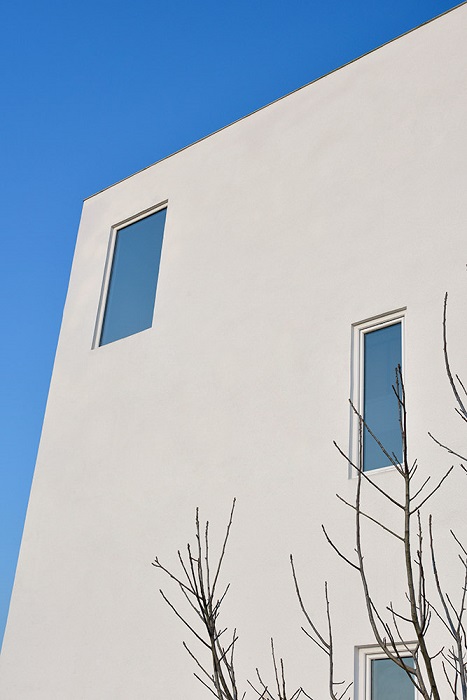
همانطور که از نام این پروژه نیز پیداست، ایده ی اصلیِ نهان در پشت چنین طرحی، ایجاد فضایی برای همنشینی انسان و پرندگان بود! تیم معماری، در جریان بازدید از سایت پروژه، متوجه حضور گسترده ی پرندگان شدند. بنابراین، احترام به حقوق آنان به اصلی ترین اولویتشان تبدیل شد. آن ها تصمیم گرفتند فضایی بسازند که انسان ها بتوانند در کنار پرندگان زندگی کنند و با آن ها تعامل داشته باشند. بر همین اساس، می توان گفت الهام بخشِ تیم معماران، کبوترخانه های تاریخی ایران بوده است! پس بخشی از فضاهای داخلی، به ابزاری برای دست یافتن به این منظور تبدیل شد. در این بخش، با استفاده از شیشه و ایجاد مقادیر بالایی از شفافیت، فضاهایی شبیه به پاسیو ایجاد شده است. در نتیجه، طراحی عملا از داخل به سمت بیرون گسترش یافته است.
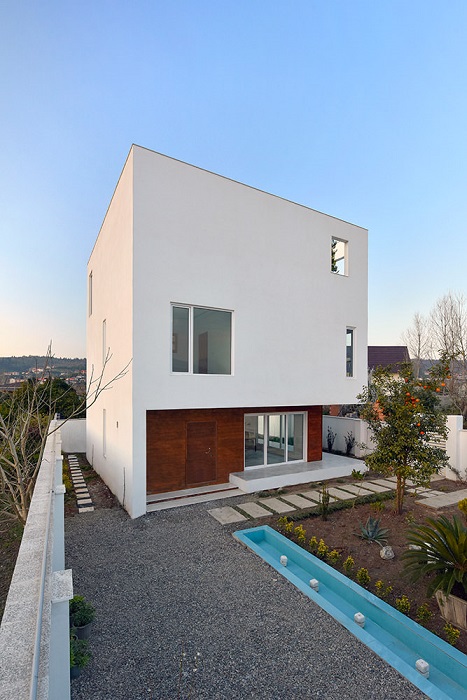
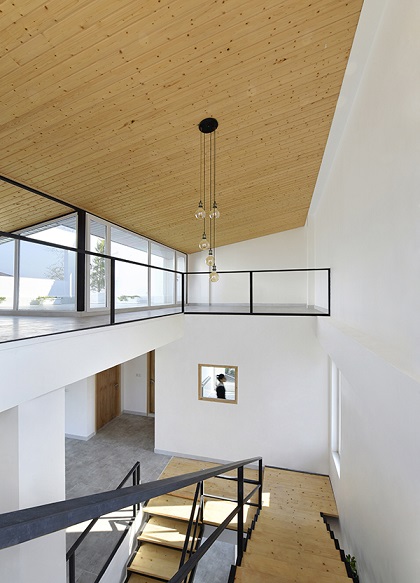
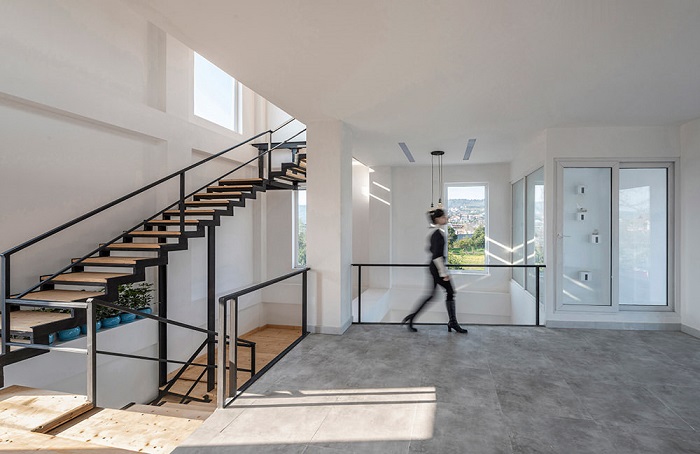
فضاهای داخلی این پروژه، با بهره گرفتن از بازی مقطع و اختلاف سطح ایجاد شده است. علاوه بر این، می توان به طراحی خاص پله ها و حتی پنجره ها نیز اشاره کرد. به این ترتیب، علاوه بر ایجاد توالی دید و چشم اندازهای بیرونی متنوع، نوری که از زوایای گوناگون تابیده می شود، بازی هیجان انگیزی را به راه می اندازد! علاوه بر این، نوع طراحی پنجره ها نیز با آب و هوای منطقه سازگاری کامل دارد.
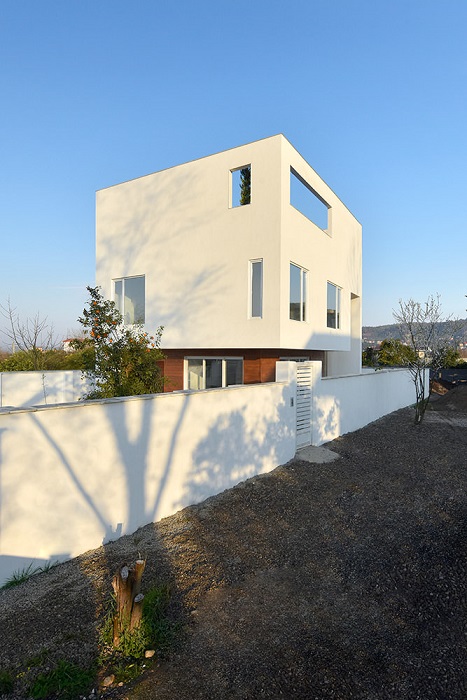
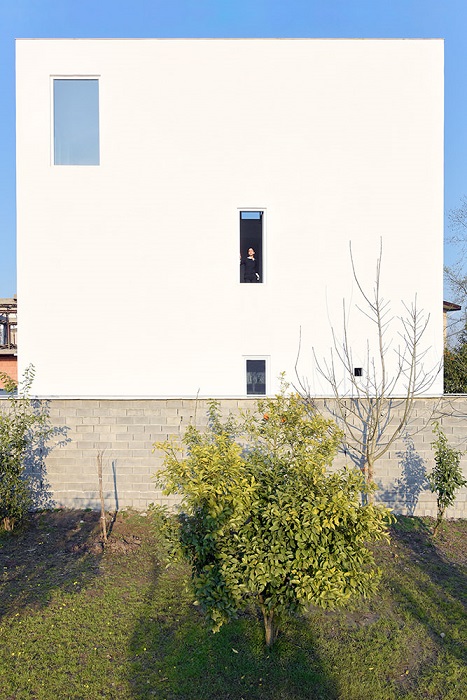
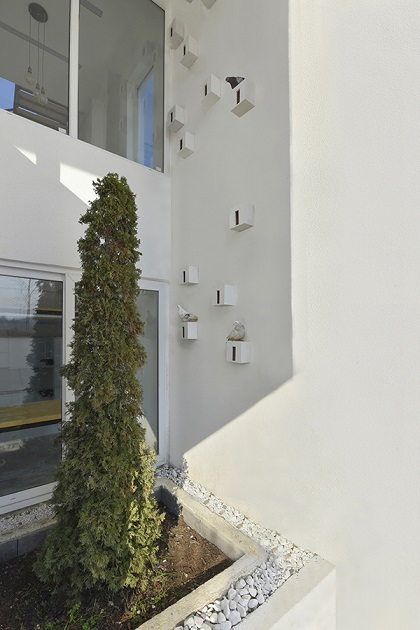
جعبه ی راه پله های این خانه، در هر طبقه طراحی خاص خود را دارد! راه پله ها، به عنوان مرکز گردش عمودی خانه، به فضایی هیجان انگیز تبدیل شده اند. این فضا می تواند شما را به گشت و گذار در مناطق مختلف خانه دعوا کند. حتی می توان دید که پنجره های اتاق خواب نیز به روی راه پله باز می شوند. اما این تنها پنجره ی موجود در هر اتاق نیست! اتاق های خواب پنجره های دیگری نیز رو به فضای خارجی دارند. ساکنین خانه می توانند از پنجره های بزرگ اتاق خواب خود، به تماشای درختان واقع در حیاط بنشینند.
تیم معماران در حجم بیرونی خانه از فرم مکعب بهره گرفته اند. این تصمیم، برای به حداقل رساندن تاثیر ساختمان بر محیط اطراف خود اتخاذ شده است. بنابراین، می توان ادعا کرد که آن ها طرحی مینیمالیستی را ارائه داده اند. همچنین، برای هر چه قوی تر کردن مفهوم سازگاری، از رنگ سفید استفاده شده است. از سوی دیگر، با توجه به میزان بارندگی در این منطقه، از سقف های شیبدار برای ساختمان استفاده شده است. اما برای حفظ خلوص حجم خانه، سقف شیبدار در پشت دیوارها پنهان خواهد ماند. جالب است بدانید که این سقف سبز رنگ، یکی از لذت بخش ترین عناصر خانه می باشد!
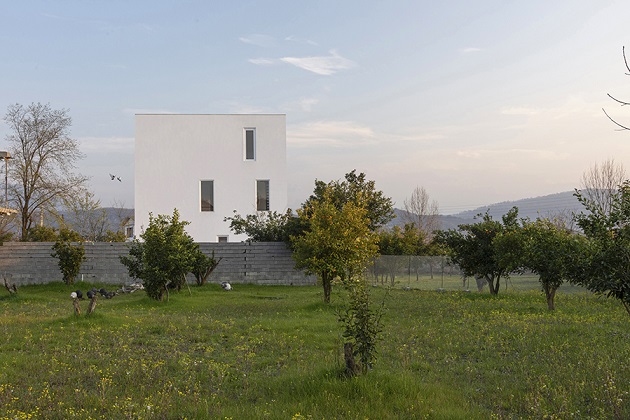
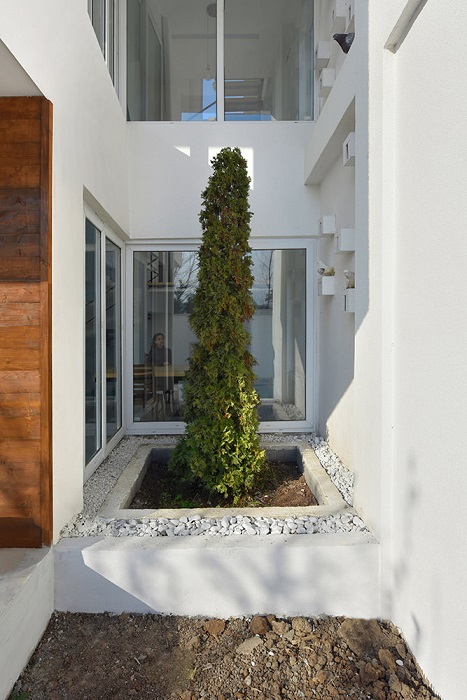
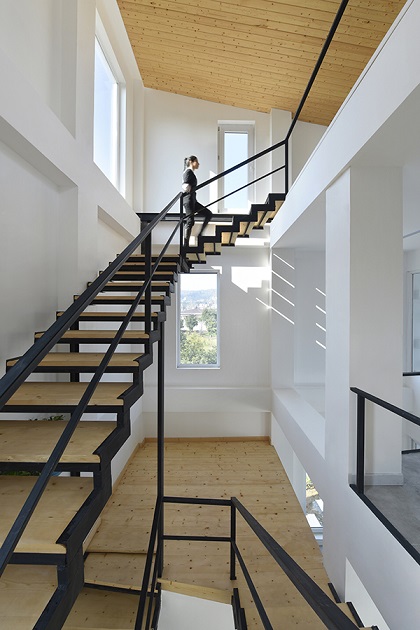
در مجموع، فضاهای داخلی و سقف ساختمان به گونه ای طراحی شده اند که به کاربر خود امکان استفاده از حیاط را در اطراف خود می دهد. به زبان ساده تر، این خانه شما را به تعامل با محیط پیرامون دعوت می نماید. اما در این بین، مسئله ی دیگری نیز وجود داشت! و آن محدودیت های بودجه بود. این پروژه در یکی از روستاهای شمال ایران واقع شده است. به همین دلیل تیم معماران از متریال ارزان قیمت بومی و صنعتگران بومی برای اجرای پروژه ی خود کمک گرفتند. جالب است بدانید که بودجه ی کل پروژه چیزی در حدود ۲٫۵ میلیارد ریال بود!

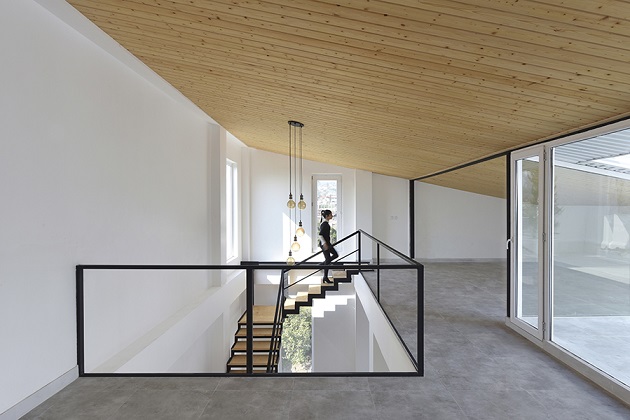
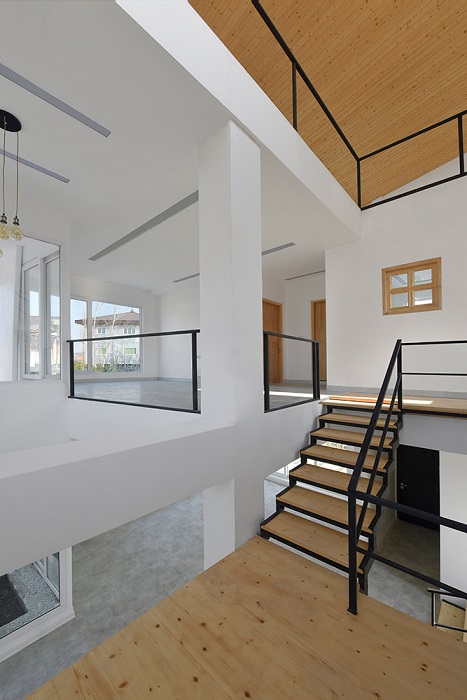
به دلیل محدودیت های بودجه و با توجه به خط فکری تیم معماران (یعنی احترام به طبیعت)، برای ساخت این خانه از متریال ارزان قیمت و بعضا بازیافتی استفاده شده است. تمامی چوب های به کار رفته در مراحل مختلف ساخت و ساز (مانند نما، سقف شیبدار، در و پنجره ها و…) چوب های به جا مانده از ساختمان قدیمی می باشند. سنگ های استفاده شده در جریان محوطه سازی نیز از جنس سنگ های رسوبی روستا هستند. تیم معماران، این سنگ ها را جمع آوری و برای استفاده آماده کردند. از سوی دیگر، یک سیستم جمع آوری آب باران نیز در این ساختمان تعبیه شده است؛ به این ترتیب، می توان از آب باران برای آبیاری گیاهان بهره برد.
Kabootar Khaneh
Babolsar, Mazandaran, Iran
Architects: Keivani Architects
Lead Architects: Nima Keivani, Sina Keivani
Design Team: Sahar aminosharie najafi, Sepideh Rezaie, Mahsa Kiani
Client: Masoud Adnani
Photographs: Deed Studio
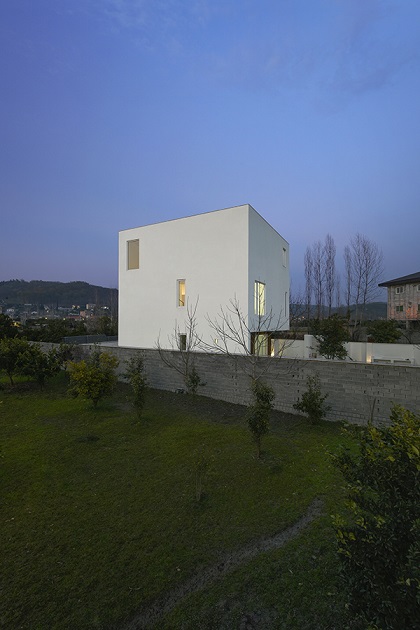
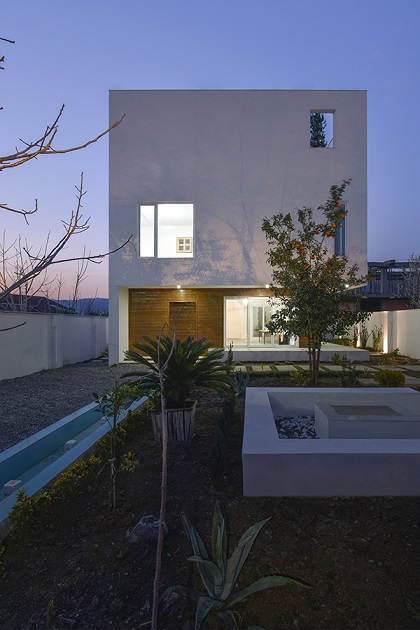
As the project name suggests, the basic concept behind the design was to create a space for co-existence between humans and birds. After visiting the project site before the design, the architecture team noticed the widespread presence of birds there. Thus, to respect their rights, they decided to design a house where people could live next to them to create an interaction between them that causes a different sense of space to improve its quality. In this respect, inspired by Iranian historical dovecotes, a part of interior space was dedicated for this purpose that acts as a patio due to the use of glass material and the transparency around it. As a result, the design of the work was practically expanded from the inside out. The interiors were shaped by the creation of the section game and the surface difference in the spaces as well as the specific design of the stairs and voids inside it. Even the windows of the building were arranged according to the interior section game. Thus, in addition to creating different sequences of view and the outside perspective, we will see the light radiating from different angles, and consequently playing the dance of light with a change in the angle of incidence.
Moreover, this type of window layout design at different angles creates a draught inside that is consistent with the climate of the area. The staircase box is designed in such a way to be different in each floor, and as the centerpiece of vertical circulation, it has evolved into an exciting space that invites you to explore the spaces. Due to the importance of this space, even a window opens to the staircase from one of the bedrooms so that the user can see the stairway section game in addition to the view from the room window on the facade. Besides, in front of this small window, there is a larger window facing the outside of the staircase that allows one to view the tree from the other side of the courtyard. Furthermore, in the outer volume, architects have used the purest type of volume as a minimal cube to minimize the impact on their surroundings. Therefore, they opted for the minimalism of the work and the consistency of the white scheme concept. At the same time, due to heavy rainfall, the native and climatic architecture of the area necessitated the use of sloping roofs by architects. Therefore, to maintain the purity of the volume, a green sloping roof is installed hidden behind the walls to respond to this problem as well as to create a different green roof space that has become one of the most enjoyable spaces in the project.
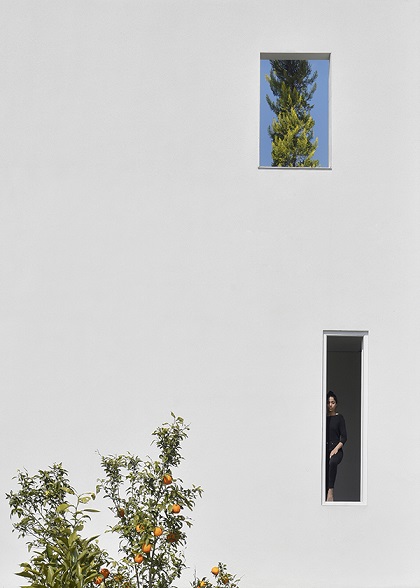
All in all, the interiors and building roof are designed to allow the user to have their backyard in the surroundings, while also inviting you to interact. On the other hand, due to shortage of funds and being located in one of the villages in northern Iran, the design team was forced to use the cheapest materials and native artisans to execute the project. The total budget for the project was about 2.5 billion Rials (about $21,740).
Due to the lack of budget and according to the design thinking line in order to respect nature, cheap and sometimes recycled materials were used in the construction of the building. All the wood used in the construction of the building, such as the facade and sloping roof, stairs, doors and windows, are made of old wood recycled from the old buildings of the place, which was cut and sanded by the construction team. The rocks used in landscaping are sedimentary rocks in the village that were collected and used in the site. A form of sloping roof was used in this building that had not been used before. In fact, the sloping roof are hidden behind the walls to maintain the cubic and minimalist form of the building. And rainwater is collected on the roof surface by drainage and utility pipes. And is used for irrigation of site plants